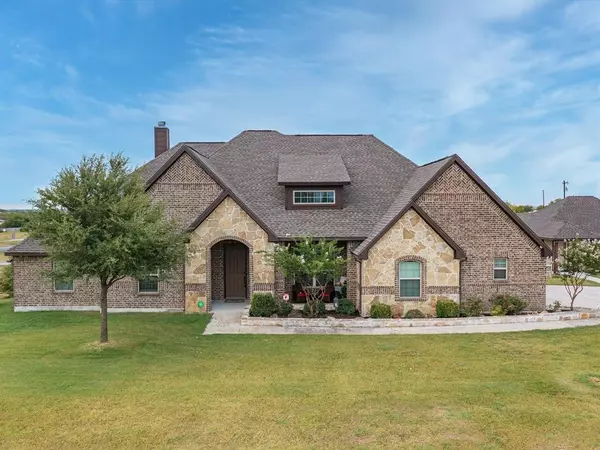For more information regarding the value of a property, please contact us for a free consultation.
106 Becca Ann Lane Decatur, TX 76234
Want to know what your home might be worth? Contact us for a FREE valuation!

Our team is ready to help you sell your home for the highest possible price ASAP
Key Details
Property Type Single Family Home
Sub Type Single Family Residence
Listing Status Sold
Purchase Type For Sale
Square Footage 2,926 sqft
Price per Sqft $239
Subdivision Heritage Creek North
MLS Listing ID 20508914
Sold Date 05/07/24
Style Ranch,Traditional
Bedrooms 4
Full Baths 2
Half Baths 1
HOA Y/N None
Year Built 2015
Annual Tax Amount $7,318
Lot Size 2.160 Acres
Acres 2.16
Property Description
Discover the epitome of Texas living in this expansive four bedroom, three bathroom home in Decatur, just a short distance from HWY 287 and situated in Heritage Creek North Subdivision. Boasting 2926 sq ft of thoughtfully designed space, this home combines comfort and style. In addition, you'll enjoy casual and formal dining and a home office, and a ton of natural light flooding throughout the home! The kitchen is a cooks dream, with beautiful cabinetry that provides lots of storage and great counter space as well. A highlight of this 2.1 acre property is the great big 30x50 shop, providing ample space for projects, storage and more. It has RV hook up, water, electricity, ceiling fans, and epoxy flooring. The convenience of a 725 sqft 1 bed 1 bath in-law or guest suite adds versatility to this property catering to various lifestyle needs. Embrace the charm of Decatur while enjoying the luxury and flexibility this home offers. Schedule your showing today!
Location
State TX
County Wise
Direction GPS Friendly
Rooms
Dining Room 1
Interior
Interior Features Built-in Features, Decorative Lighting, Eat-in Kitchen, Granite Counters, In-Law Suite Floorplan
Heating Central, Electric
Cooling Ceiling Fan(s), Central Air, Electric
Flooring Carpet, Ceramic Tile, Hardwood
Fireplaces Number 1
Fireplaces Type Living Room, Stone, Wood Burning
Appliance Dishwasher, Disposal, Electric Oven, Microwave, Refrigerator, Water Softener
Heat Source Central, Electric
Laundry Utility Room, Full Size W/D Area
Exterior
Exterior Feature Covered Patio/Porch, Rain Gutters, Lighting, RV Hookup, RV/Boat Parking, Storage, Storm Cellar
Garage Spaces 3.0
Fence Back Yard, Fenced, Partial, Wrought Iron
Utilities Available Aerobic Septic, Co-op Electric, Phone Available, Private Sewer, Private Water, Septic, Underground Utilities, Well
Roof Type Composition
Parking Type Additional Parking, Boat, Epoxy Flooring, Garage, Garage Door Opener, Garage Faces Side, Gravel, Guest, Paved, Private, RV Access/Parking, Storage
Total Parking Spaces 3
Garage Yes
Building
Lot Description Acreage, Cleared, Corner Lot, Cul-De-Sac, Few Trees, Landscaped, Level, Lrg. Backyard Grass, Sprinkler System, Subdivision
Story One
Foundation Slab
Level or Stories One
Structure Type Brick,Vinyl Siding
Schools
Elementary Schools Carson
Middle Schools Mccarroll
High Schools Decatur
School District Decatur Isd
Others
Restrictions Agricultural,Animals,Architectural,Building,Deed,Easement(s),No Mobile Home
Ownership See Taxes
Acceptable Financing Cash, Conventional, FHA, USDA Loan, VA Loan
Listing Terms Cash, Conventional, FHA, USDA Loan, VA Loan
Financing Conventional
Special Listing Condition Aerial Photo, Deed Restrictions, Utility Easement
Read Less

©2024 North Texas Real Estate Information Systems.
Bought with Corey Byrom • Post Oak Realty- West
GET MORE INFORMATION




