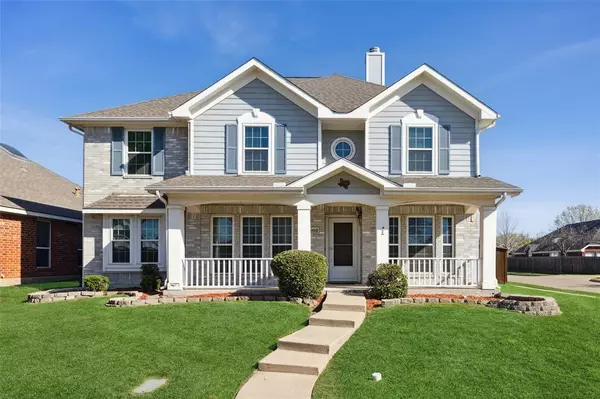For more information regarding the value of a property, please contact us for a free consultation.
5100 Evergreen Drive Mckinney, TX 75070
Want to know what your home might be worth? Contact us for a FREE valuation!

Our team is ready to help you sell your home for the highest possible price ASAP
Key Details
Property Type Single Family Home
Sub Type Single Family Residence
Listing Status Sold
Purchase Type For Sale
Square Footage 2,869 sqft
Price per Sqft $160
Subdivision Eldorado Heights Sec Ii Ph Iv-C
MLS Listing ID 20563676
Sold Date 05/15/24
Style Traditional
Bedrooms 4
Full Baths 2
Half Baths 1
HOA Fees $29/ann
HOA Y/N Mandatory
Year Built 2000
Annual Tax Amount $7,504
Lot Size 6,534 Sqft
Acres 0.15
Property Description
This charming residence located in an established neighborhood boasts great curb appeal with a quaint front porch. Spacious floorplan welcomes you with an abundance of natural light, 4 bedrooms with an office-study that could easily be a 5th bedroom. Stacked formal living & dining room makes entertaining a breeze. The family rm is centered around a cozy fireplace. The kitchen is a chef's delight with an island, a large walk-in pantry & plenty of counter space. Large bonus rm upstairs along with 4 bdrms and 2 baths. The must-see primary suite is a true retreat, featuring a spacious layout, a comfortable sitting area & a ensuite bathroom with jetted tub, separate shower & dual sinks. Meticulously maintained & includes updates such as two new 16-seer American Standard HVAC (2018), Roof (2017) & a remodeled primary bathroom shower floor (2021), 50-gallon Rheem gas water heater (2010), downstairs Carpet (2022). Outside, a storage shed provides ample space for storage. Don't miss this GEM!
Location
State TX
County Collin
Community Community Pool
Direction From 121 go north west on Lake Forest Drive. Turn left onto McKinney Ranch Parkway.
Rooms
Dining Room 1
Interior
Interior Features Built-in Features, Decorative Lighting, Eat-in Kitchen, High Speed Internet Available, Open Floorplan, Pantry, Sound System Wiring, Walk-In Closet(s)
Heating Central, Electric, Fireplace(s), Other
Cooling Ceiling Fan(s), Central Air, Electric, ENERGY STAR Qualified Equipment
Flooring Carpet, Ceramic Tile, Linoleum
Fireplaces Number 1
Fireplaces Type Family Room, Gas, Gas Logs, Gas Starter, Living Room
Appliance Dishwasher, Disposal, Electric Oven, Gas Cooktop, Gas Water Heater, Ice Maker, Microwave, Plumbed For Gas in Kitchen, Vented Exhaust Fan, Water Filter
Heat Source Central, Electric, Fireplace(s), Other
Laundry Electric Dryer Hookup, Gas Dryer Hookup, Utility Room, Full Size W/D Area, Washer Hookup
Exterior
Exterior Feature Rain Gutters
Garage Spaces 2.0
Fence Back Yard, Privacy, Wood
Community Features Community Pool
Utilities Available Alley, Cable Available, City Sewer, City Water, Electricity Available, Electricity Connected, Individual Gas Meter, Individual Water Meter, Underground Utilities
Roof Type Composition,Shingle
Total Parking Spaces 2
Garage Yes
Building
Lot Description Few Trees, Interior Lot, Landscaped, Level, Lrg. Backyard Grass, Sprinkler System, Subdivision
Story Two
Foundation Slab
Level or Stories Two
Structure Type Brick,Siding
Schools
Elementary Schools Johnson
Middle Schools Evans
High Schools Mckinney
School District Mckinney Isd
Others
Restrictions No Known Restriction(s)
Ownership On File
Acceptable Financing Cash, Conventional, FHA, VA Loan
Listing Terms Cash, Conventional, FHA, VA Loan
Financing Conventional
Read Less

©2024 North Texas Real Estate Information Systems.
Bought with Kathy Fuller • Fathom Realty LLC
GET MORE INFORMATION




