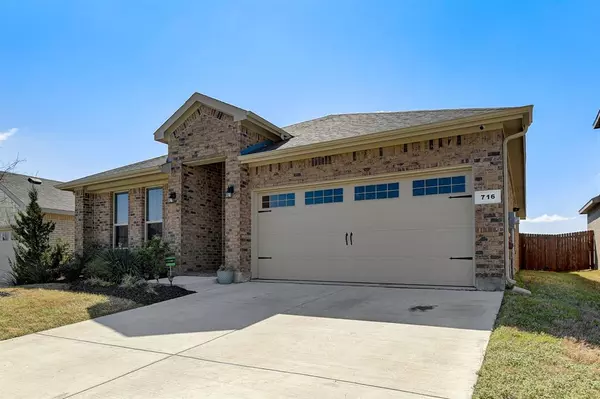For more information regarding the value of a property, please contact us for a free consultation.
716 Crabapple Drive Glenn Heights, TX 75154
Want to know what your home might be worth? Contact us for a FREE valuation!

Our team is ready to help you sell your home for the highest possible price ASAP
Key Details
Property Type Single Family Home
Sub Type Single Family Residence
Listing Status Sold
Purchase Type For Sale
Square Footage 1,692 sqft
Price per Sqft $206
Subdivision Magnolia Meadows Ph 3
MLS Listing ID 20553891
Sold Date 05/20/24
Style Traditional
Bedrooms 4
Full Baths 2
HOA Fees $43/ann
HOA Y/N Mandatory
Year Built 2021
Annual Tax Amount $4,314
Lot Size 6,011 Sqft
Acres 0.138
Lot Dimensions 51'x121'
Property Description
Beautiful 2021 built, 4 bdrm, 2 bath, single story on premium lot wt no back neighbors, in growing city of Glenn Heights, zoned to Red Oak ISD. Practically new, open floorplan hm features spacious living rm wt high ceilings, cozy breakfast nook, eat-in kitchen wt an island, farm house sink, granite countertops, painted cabinets wt handles, walk-in corner pantry, SS appliances, dishwasher, built in microwave, gas range, smart hm features, gas tankless water heater, sprinkler syst, big covered porch n patio, pool size backyard, 2 car attached garage. Large owner's retreat wt ensuite bth boasts stand-up shower, dual sink, spacious walk in linen and master closet. Secondary bdrms are split and generously in size. 4th bdrm use as an office. 2nd ba is in the hallway between 3 bdrms. Wood look tile runs throughout main areas and baths, carpet in all bdrms. Community amenities are swimming pool, basketball court, splash pads, playgrounds, walking trails. Ask about VA 2.88% assumable mortgage
Location
State TX
County Ellis
Community Club House, Community Pool, Curbs, Greenbelt, Jogging Path/Bike Path, Perimeter Fencing, Playground, Pool, Sidewalks
Direction See GPS
Rooms
Dining Room 1
Interior
Interior Features Built-in Features, Cable TV Available, Decorative Lighting, Eat-in Kitchen, Granite Counters, High Speed Internet Available, Kitchen Island, Pantry, Sound System Wiring, Walk-In Closet(s)
Heating Central, ENERGY STAR Qualified Equipment, Natural Gas
Cooling Ceiling Fan(s), Central Air, Electric
Flooring Carpet, Tile
Appliance Dishwasher, Disposal, Dryer, Gas Range, Microwave, Refrigerator, Tankless Water Heater, Vented Exhaust Fan, Washer
Heat Source Central, ENERGY STAR Qualified Equipment, Natural Gas
Laundry Electric Dryer Hookup, Washer Hookup
Exterior
Exterior Feature Covered Patio/Porch, Rain Gutters, Lighting, Private Yard
Garage Spaces 2.0
Fence Fenced, Privacy, Wood
Community Features Club House, Community Pool, Curbs, Greenbelt, Jogging Path/Bike Path, Perimeter Fencing, Playground, Pool, Sidewalks
Utilities Available Asphalt, City Sewer, City Water, Concrete, Curbs, Electricity Available, Electricity Connected, Individual Water Meter, Phone Available, Sidewalk
Roof Type Composition,Shingle
Total Parking Spaces 2
Garage Yes
Building
Lot Description Greenbelt, Interior Lot, Landscaped, Level, Lrg. Backyard Grass, Park View, Sprinkler System, Subdivision
Story One
Foundation Slab
Level or Stories One
Structure Type Brick
Schools
Elementary Schools Russell Schupmann
Middle Schools Red Oak
High Schools Red Oak
School District Red Oak Isd
Others
Restrictions Deed,Easement(s)
Ownership See Tax
Acceptable Financing Assumable, Cash, Conventional, FHA, VA Assumable, VA Loan
Listing Terms Assumable, Cash, Conventional, FHA, VA Assumable, VA Loan
Financing FHA
Special Listing Condition Aerial Photo, Deed Restrictions, Survey Available, Utility Easement
Read Less

©2024 North Texas Real Estate Information Systems.
Bought with Bryntin Butler • TDRealty
GET MORE INFORMATION




