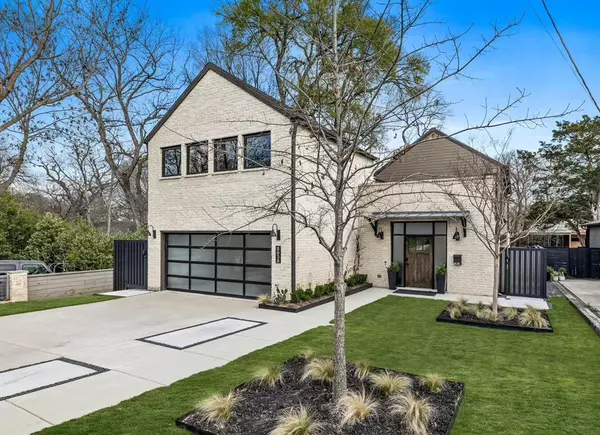For more information regarding the value of a property, please contact us for a free consultation.
8638 San Benito Way Dallas, TX 75218
Want to know what your home might be worth? Contact us for a FREE valuation!

Our team is ready to help you sell your home for the highest possible price ASAP
Key Details
Property Type Single Family Home
Sub Type Single Family Residence
Listing Status Sold
Purchase Type For Sale
Square Footage 3,261 sqft
Price per Sqft $398
Subdivision Lakeland Terrace
MLS Listing ID 20547844
Sold Date 05/20/24
Style Contemporary/Modern
Bedrooms 4
Full Baths 3
Half Baths 1
HOA Y/N None
Year Built 2019
Annual Tax Amount $20,416
Lot Size 7,623 Sqft
Acres 0.175
Property Description
Nestled in the serene enclave of Little Forest Hills, this enchanting property boasts mature trees, creating a tranquil oasis. Embracing the essence of Texas contemporary design, this home offers 4 beds-3.5 baths, and was fully completed in 2022. Polished concrete floors guide you through the main areas, while a floor-to-ceiling glass wall opens to a 68’ composition deck, perfectly fusing the indoors with nature. The main bedroom suite, secluded at the rear, features a custom outfitted WIC, double vanities, and a luxurious soaking tub. The open kitchen showcases soapstone countertops and stainless steel appliances. Upstairs, oak hardwoods grace the living area and two bedrooms sharing a Jack & Jill bath. A fourth bedroom above the garage, with its own bath, offers versatile space. 77k in upgrades include custom motorized shades throughout, low maintenance landscaping, irrigation system, upgraded black metal gates with plexiglass + a gated turfed dog run. Be sure to ask for a full list.
Location
State TX
County Dallas
Direction see google maps
Rooms
Dining Room 1
Interior
Interior Features Chandelier, Double Vanity, Kitchen Island, Open Floorplan, Pantry, Smart Home System, Walk-In Closet(s)
Heating Central
Cooling Ceiling Fan(s), Central Air
Flooring Combination, Concrete, Hardwood
Equipment Irrigation Equipment
Appliance Dishwasher, Disposal, Gas Range, Tankless Water Heater
Heat Source Central
Laundry Electric Dryer Hookup, In Hall, Washer Hookup
Exterior
Garage Spaces 2.0
Fence Back Yard, Fenced, Gate, Metal, Wood
Utilities Available City Sewer, City Water, Electricity Available, Individual Gas Meter, Individual Water Meter
Roof Type Composition
Total Parking Spaces 2
Garage Yes
Building
Lot Description Few Trees, Landscaped, Sprinkler System
Foundation Pillar/Post/Pier
Structure Type Brick
Schools
Elementary Schools Sanger
Middle Schools Gaston
High Schools Adams
School District Dallas Isd
Others
Restrictions Unknown Encumbrance(s)
Ownership See Tax Records
Acceptable Financing Cash, Conventional, FHA, VA Loan
Listing Terms Cash, Conventional, FHA, VA Loan
Financing VA
Read Less

©2024 North Texas Real Estate Information Systems.
Bought with Gayle Schneider • Compass RE Texas, LLC.
GET MORE INFORMATION




