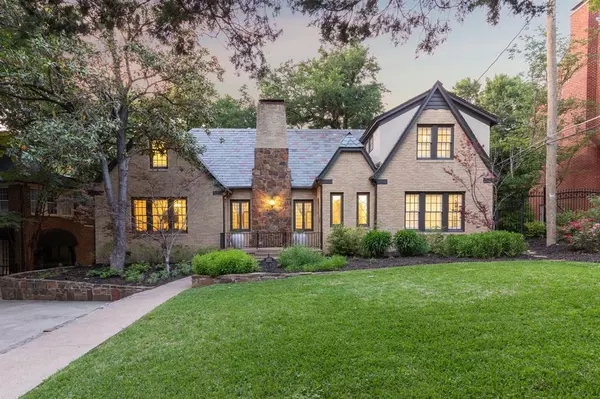For more information regarding the value of a property, please contact us for a free consultation.
1533 W Colorado Boulevard Dallas, TX 75208
Want to know what your home might be worth? Contact us for a FREE valuation!

Our team is ready to help you sell your home for the highest possible price ASAP
Key Details
Property Type Single Family Home
Sub Type Single Family Residence
Listing Status Sold
Purchase Type For Sale
Square Footage 3,349 sqft
Price per Sqft $462
Subdivision Kessler Park
MLS Listing ID 20592588
Sold Date 05/20/24
Style Tudor
Bedrooms 5
Full Baths 3
Half Baths 1
HOA Y/N None
Year Built 1930
Annual Tax Amount $21,407
Lot Size 10,715 Sqft
Acres 0.246
Property Description
Nestled in Kessler Park’s heart, this Tudor gem stands along a charming bend graced by historic estates. A stone's throw from Stevens Park Golf Course, its exceptional detailing is a testament to its unique character. From a cathedral beamed ceiling to leaded glass windows, original millwork, brass stair rail, and more, warmth permeates every corner. Over $200k in care and upgrades by the current owners have elevated this 5-bed beauty, with two downstairs bedrooms and a luxurious primary suite upstairs. The landscaped backyard offers a serene escape, complete with a flagstone patio. A rare find, the 3-car garage includes full guest quarters above, boasting a kitchen, full bath, and spacious living and bedroom areas. This beautifully preserved historic home marries functionality with style, featuring Ann Sacks Tile, lush landscaping, a front motor court, mature trees for privacy, and a 640 sq ft guest house with full amenities. Enjoy the charm without the old-house headaches.
Location
State TX
County Dallas
Direction This property is GPS friendly
Rooms
Dining Room 2
Interior
Interior Features Built-in Features, Cable TV Available, Chandelier, Decorative Lighting, Eat-in Kitchen, High Speed Internet Available, Kitchen Island, Natural Woodwork, Open Floorplan, Vaulted Ceiling(s)
Heating Central, Electric, Zoned
Cooling Ceiling Fan(s), Central Air, Electric, Zoned
Flooring Wood
Fireplaces Number 1
Fireplaces Type Living Room
Appliance Commercial Grade Vent, Dishwasher, Gas Cooktop, Plumbed For Gas in Kitchen, Vented Exhaust Fan
Heat Source Central, Electric, Zoned
Laundry Utility Room, Full Size W/D Area, Washer Hookup
Exterior
Exterior Feature Rain Gutters
Garage Spaces 3.0
Fence Wrought Iron
Utilities Available Cable Available, City Sewer, City Water, Curbs, Electricity Available, Electricity Connected, Sidewalk
Parking Type Driveway, Garage, Garage Faces Rear, Lighted, Oversized, Paved, Private
Total Parking Spaces 3
Garage Yes
Building
Lot Description Few Trees, Interior Lot, Lrg. Backyard Grass, Subdivision
Story Two
Foundation Pillar/Post/Pier
Level or Stories Two
Schools
Elementary Schools Rosemont
Middle Schools Greiner
High Schools Sunset
School District Dallas Isd
Others
Ownership Of record
Acceptable Financing Cash, Conventional
Listing Terms Cash, Conventional
Financing Conventional
Read Less

©2024 North Texas Real Estate Information Systems.
Bought with Michael Mahon • Dave Perry Miller Real Estate
GET MORE INFORMATION




