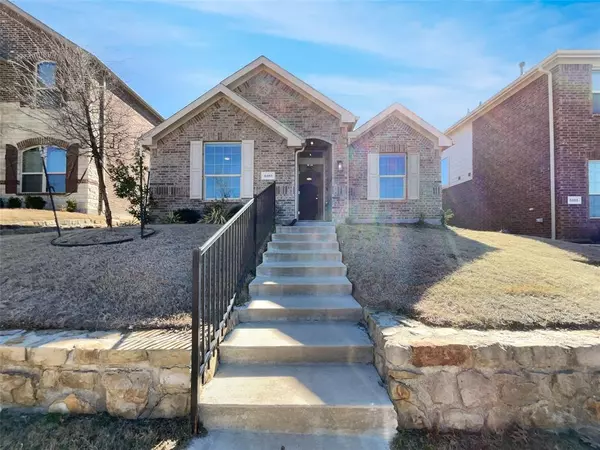For more information regarding the value of a property, please contact us for a free consultation.
5861 Dew Plant Way Fort Worth, TX 76123
Want to know what your home might be worth? Contact us for a FREE valuation!

Our team is ready to help you sell your home for the highest possible price ASAP
Key Details
Property Type Single Family Home
Sub Type Single Family Residence
Listing Status Sold
Purchase Type For Sale
Square Footage 1,552 sqft
Price per Sqft $198
Subdivision Primrose Xing Ph 1D
MLS Listing ID 20536745
Sold Date 05/20/24
Bedrooms 4
Full Baths 2
HOA Fees $37/qua
HOA Y/N Mandatory
Year Built 2020
Annual Tax Amount $6,421
Lot Size 4,399 Sqft
Acres 0.101
Property Description
Welcome to this stunning property that offers a perfect blend of elegance and comfort. Step inside to discover a naturally-inspired color palette that creates a soothing and inviting atmosphere throughout. The kitchen is truly the heart of this home, complete with a center island for added functionality and a charming backsplash that adds a touch of modern style. Other rooms provide flexible living space, allowing you to customize the layout to suit your needs. The primary bathroom offers a separate tub and shower for ultimate relaxation, as well as double sinks and ample under sink storage. Outside, you will find a fenced-in backyard, providing a safe and private oasis for all your outdoor activities. The covered sitting area in the backyard is perfect for enjoying the fresh air. Don't miss the opportunity to make this exceptional property your own. Come and experience the beauty and tranquility that this home has to offer. This home has been virtually staged to illustrate its potenti
Location
State TX
County Tarrant
Community Community Pool
Direction Head west on W Risinger Rd Turn right toward Brewer Blvd Turn right onto Brewer Blvd Turn right at the 1st cross street onto Dew Plant Way
Rooms
Dining Room 1
Interior
Interior Features Granite Counters
Heating Central
Cooling Gas
Flooring Laminate
Fireplaces Type None
Appliance Other
Heat Source Central
Exterior
Garage Spaces 2.0
Community Features Community Pool
Utilities Available City Sewer, City Water
Total Parking Spaces 2
Garage Yes
Building
Story One
Foundation Slab
Level or Stories One
Structure Type Other
Schools
Elementary Schools June W Davis
Middle Schools Summer Creek
High Schools North Crowley
School District Crowley Isd
Others
Ownership Opendoor Property Trust I
Acceptable Financing Cash, Conventional, FHA, VA Loan
Listing Terms Cash, Conventional, FHA, VA Loan
Financing FHA
Read Less

©2024 North Texas Real Estate Information Systems.
Bought with Traci Woolfolk • JPAR Burleson
GET MORE INFORMATION




