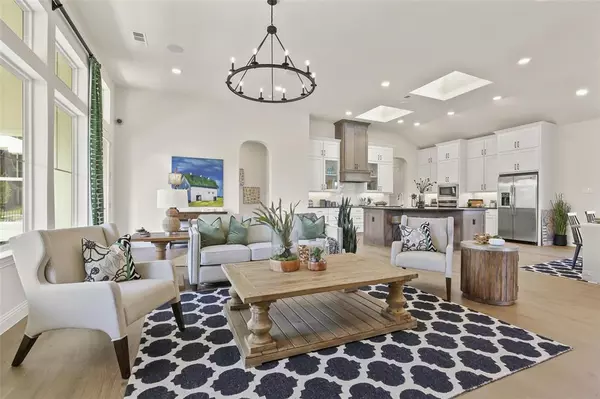For more information regarding the value of a property, please contact us for a free consultation.
8801 Habersham Drive Rowlett, TX 75089
Want to know what your home might be worth? Contact us for a FREE valuation!

Our team is ready to help you sell your home for the highest possible price ASAP
Key Details
Property Type Single Family Home
Sub Type Single Family Residence
Listing Status Sold
Purchase Type For Sale
Square Footage 2,713 sqft
Price per Sqft $221
Subdivision Homestead At Liberty Grove
MLS Listing ID 20562306
Sold Date 05/15/24
Style Traditional
Bedrooms 3
Full Baths 2
Half Baths 1
HOA Fees $89/qua
HOA Y/N Mandatory
Year Built 2018
Lot Size 6,403 Sqft
Acres 0.147
Property Description
MLS# 20562306 - Built by Cambridge Homes, LLC - Ready Now! ~ THE WAIT IS OVER! Our most coveted model home in Rowlett, TX is now for sale! Nestled in our sold-out Liberty Grove neighborhood, this one-story gem features 3 bedrooms, 2.5 bathrooms, a versatile study, a 3 Car Garage and a charming covered back patio and front porch. This home offers the epitome of comfort and style, and there is a reason it is so sought after. Don't miss your chance to own our most popular model home (FURNITURE INCLUDED) — schedule your viewing today!
Location
State TX
County Dallas
Community Community Pool, Greenbelt, Jogging Path/Bike Path, Park, Playground
Direction From I-30 exit PGB going west, exit Main St. and stay on the service road until you're able to turn right onto Liberty Grove Rd. Going East on PGB, exit Merritt Rd-Liberty Grove, stay on service road until you're able to turn left onto Liberty Grove Rd. Proceed 1 mile on Liberty Grove; look left.
Rooms
Dining Room 1
Interior
Interior Features Kitchen Island, Open Floorplan
Heating Central, Electric, Zoned
Cooling Central Air, Electric
Flooring Carpet, Wood
Fireplaces Number 1
Fireplaces Type Decorative, Stone
Appliance Dishwasher, Disposal, Gas Cooktop, Gas Oven, Microwave
Heat Source Central, Electric, Zoned
Laundry Full Size W/D Area
Exterior
Exterior Feature Covered Patio/Porch, Rain Gutters, Outdoor Living Center
Garage Spaces 3.0
Fence Metal, Vinyl, Wood
Community Features Community Pool, Greenbelt, Jogging Path/Bike Path, Park, Playground
Utilities Available Alley, City Sewer, City Water, Underground Utilities
Roof Type Composition
Total Parking Spaces 3
Garage Yes
Building
Lot Description Landscaped, Subdivision
Story One
Foundation Slab
Level or Stories One
Structure Type Siding
Schools
Elementary Schools Choice Of School
Middle Schools Choice Of School
High Schools Choice Of School
School District Garland Isd
Others
Ownership Cambridge Homes, LLC
Financing Conventional
Read Less

©2024 North Texas Real Estate Information Systems.
Bought with Non-Mls Member • NON MLS
GET MORE INFORMATION




