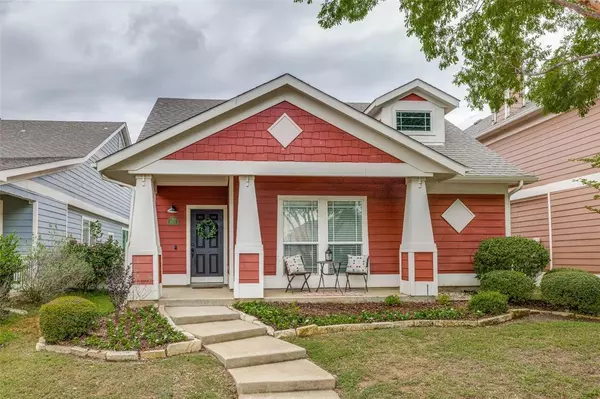For more information regarding the value of a property, please contact us for a free consultation.
2109 Prospect Lane Providence Village, TX 76227
Want to know what your home might be worth? Contact us for a FREE valuation!

Our team is ready to help you sell your home for the highest possible price ASAP
Key Details
Property Type Single Family Home
Sub Type Single Family Residence
Listing Status Sold
Purchase Type For Sale
Square Footage 1,202 sqft
Price per Sqft $245
Subdivision Seaside Village Ii At Providen
MLS Listing ID 20599484
Sold Date 05/21/24
Style Craftsman,Traditional
Bedrooms 3
Full Baths 2
HOA Fees $30
HOA Y/N Mandatory
Year Built 2008
Lot Size 4,573 Sqft
Acres 0.105
Property Description
Super cute 3 bed, 2 bath one story Craftsmen in popular Seaside Village subdivision! New paint, new granite, new fixtures! Sip coffee and relax on the covered front porch or the covered back patio! Slab granite kitchen with subway tile backsplash, undermount stainless steel sink, tons of cabinets and counter space! NO CARPET! Two inch blinds and tons of natural light. Amazing neighborhood sports water park, swimming pools, playgrounds, soccer field, skate park, private ponds and so much more!
Location
State TX
County Denton
Direction google maps
Rooms
Dining Room 1
Interior
Interior Features Decorative Lighting, Eat-in Kitchen, Granite Counters, Walk-In Closet(s)
Heating Central, Natural Gas
Cooling Central Air, Electric
Flooring Ceramic Tile, Wood
Appliance Dishwasher, Disposal, Electric Range, Microwave
Heat Source Central, Natural Gas
Exterior
Garage Spaces 2.0
Utilities Available City Sewer, City Water
Roof Type Composition
Parking Type Garage, Garage Faces Rear
Total Parking Spaces 2
Garage Yes
Building
Story One
Foundation Slab
Level or Stories One
Structure Type Siding,Wood
Schools
Elementary Schools James A Monaco
Middle Schools Aubrey
High Schools Aubrey
School District Aubrey Isd
Others
Restrictions None
Ownership Thomas
Acceptable Financing Cash, Conventional, FHA, VA Loan
Listing Terms Cash, Conventional, FHA, VA Loan
Financing Conventional
Read Less

©2024 North Texas Real Estate Information Systems.
Bought with Non-Mls Member • NON MLS
GET MORE INFORMATION




