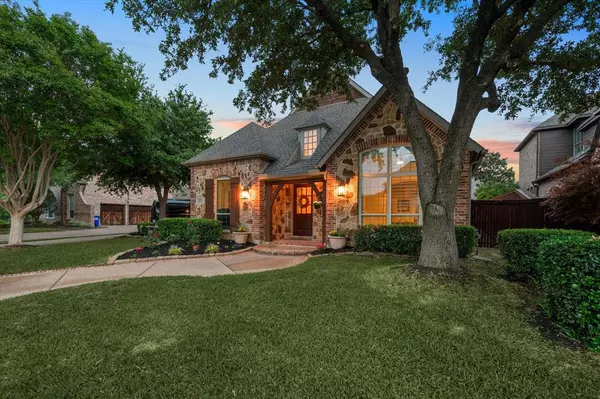For more information regarding the value of a property, please contact us for a free consultation.
2412 Brushcreek Drive Keller, TX 76248
Want to know what your home might be worth? Contact us for a FREE valuation!

Our team is ready to help you sell your home for the highest possible price ASAP
Key Details
Property Type Single Family Home
Sub Type Single Family Residence
Listing Status Sold
Purchase Type For Sale
Square Footage 3,911 sqft
Price per Sqft $228
Subdivision Retreat At Hidden Lakes The
MLS Listing ID 20589815
Sold Date 05/17/24
Style Traditional
Bedrooms 5
Full Baths 4
Half Baths 1
HOA Fees $56/ann
HOA Y/N Mandatory
Year Built 1999
Annual Tax Amount $15,597
Lot Size 9,975 Sqft
Acres 0.229
Property Description
We have received MULTIPLE OFFERS. Please submit best and final by 6pm on 4-27-2024.
Nestled in the coveted Retreat at Hidden Lakes in Keller ISD, this stunning 5-bedroom abode is a dream come true! Delight in the airy open kitchen, family room, and breakfast nook, all overlooking the serene updated pool through expansive windows. The kitchen, boasting an oversized island, is a culinary haven. Retreat to the spacious primary bedroom with its large walk-in closet and luxurious whirlpool tub. Downstairs, a versatile ensuite doubles as an office or 5th bedroom, perfect for guests or remote work. Upstairs, discover a generous game room, ideal for online classes or entertainment. Outside, the backyard oasis features a refreshing pool, spa, entertainment area and pergola perfect for guests and family to enjoy with ample space for summer gatherings. Bonus: a 3-car garage with epoxy flooring! Situated in a desirable locale, enjoy golfing, shopping, and easy highway access. Welcome home!
Location
State TX
County Tarrant
Community Club House, Community Pool, Golf, Greenbelt, Park
Direction See GPS
Rooms
Dining Room 2
Interior
Interior Features Cable TV Available, Chandelier, Decorative Lighting, Eat-in Kitchen, Granite Counters, High Speed Internet Available, Kitchen Island, Pantry, Walk-In Closet(s), Wet Bar
Heating Central, Heat Pump
Cooling Central Air
Flooring Carpet, Ceramic Tile, Hardwood
Fireplaces Number 1
Fireplaces Type Gas Starter, Wood Burning
Appliance Dishwasher, Disposal, Electric Oven, Gas Cooktop, Microwave, Double Oven, Plumbed For Gas in Kitchen
Heat Source Central, Heat Pump
Laundry Electric Dryer Hookup, Utility Room, Washer Hookup, Other
Exterior
Exterior Feature Barbecue, Built-in Barbecue, Covered Patio/Porch, Gas Grill, Rain Gutters, Lighting, Outdoor Grill, Outdoor Living Center
Garage Spaces 3.0
Fence Wood, Wrought Iron
Pool Gunite, In Ground, Pool Sweep, Pool/Spa Combo
Community Features Club House, Community Pool, Golf, Greenbelt, Park
Utilities Available City Sewer, City Water, Concrete, Curbs, Individual Gas Meter, Individual Water Meter, Sidewalk, Underground Utilities
Roof Type Composition
Total Parking Spaces 3
Garage Yes
Private Pool 1
Building
Lot Description Few Trees, Interior Lot, Landscaped, Sprinkler System
Story Two
Foundation Slab
Level or Stories Two
Structure Type Brick,Siding
Schools
Elementary Schools Hiddenlake
Middle Schools Keller
High Schools Keller
School District Keller Isd
Others
Ownership Van Der Gaast
Acceptable Financing Cash, Conventional, FHA, VA Loan
Listing Terms Cash, Conventional, FHA, VA Loan
Financing Cash
Read Less

©2024 North Texas Real Estate Information Systems.
Bought with Kirby Chandler • RE/MAX DFW Associates
GET MORE INFORMATION




