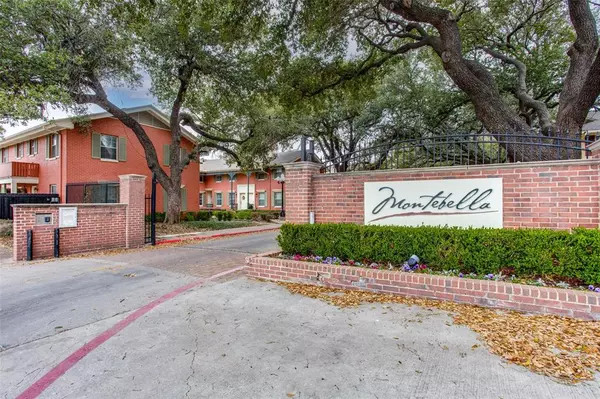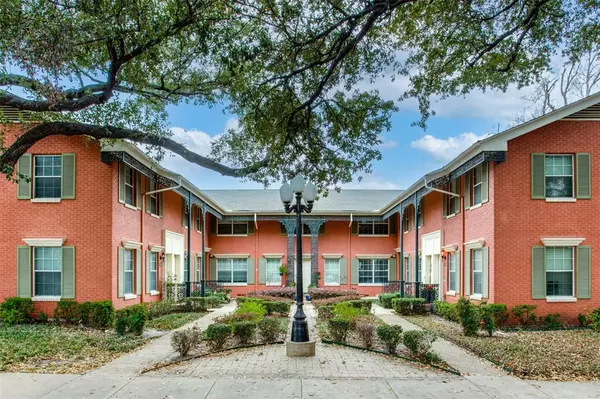For more information regarding the value of a property, please contact us for a free consultation.
4703 Bradford Drive #A Dallas, TX 75219
Want to know what your home might be worth? Contact us for a FREE valuation!

Our team is ready to help you sell your home for the highest possible price ASAP
Key Details
Property Type Condo
Sub Type Condominium
Listing Status Sold
Purchase Type For Sale
Square Footage 880 sqft
Price per Sqft $284
Subdivision Montebella Condos
MLS Listing ID 20549144
Sold Date 05/28/24
Style Traditional
Bedrooms 2
Full Baths 1
HOA Fees $325/mo
HOA Y/N Mandatory
Year Built 1955
Annual Tax Amount $4,948
Lot Size 5.226 Acres
Acres 5.226
Property Description
FHA APPROVED CONDO! Experience the essence of New Orleans charm in this impeccable two-story end unit condo, nestled within the private, gated community. Enjoy the convenience of proximity to the UTSW Medical District, Cedar Springs, and Uptown entertainment areas! Surrounded by lush greenery, a community greenbelt, and a tranquil creek, this home offers a secluded haven. Property has wood flooring throughout, creating an inviting ambiance. The open-concept living area boasts dark granite countertops, an electric cooktop, and matching appliances, perfect for hosting gatherings. Easy access to the patio means your celebrations can continue in earnest. The backyard is great for small gatherings courtesy of the charming awning and patio lights. This property has one of the largest backyards in the community! Upstairs, two generous bedrooms await, including a primary suite with dual closets. Community amenities such as a courtyard and pool enhance the lifestyle of this elegant retreat!
Location
State TX
County Dallas
Community Community Pool, Gated, Greenbelt, Perimeter Fencing, Pool
Direction From Cedar Springs, Continue to Kings, Continue to Bradford. Property is in a Gated Community.
Rooms
Dining Room 1
Interior
Interior Features Cable TV Available, Decorative Lighting, Granite Counters, High Speed Internet Available, Open Floorplan, Pantry, Walk-In Closet(s)
Heating Electric, Zoned
Cooling Ceiling Fan(s), Central Air, Electric, Zoned
Flooring Ceramic Tile, Wood
Appliance Dishwasher, Disposal, Electric Range, Microwave, Refrigerator
Heat Source Electric, Zoned
Laundry In Hall, Stacked W/D Area
Exterior
Exterior Feature Courtyard, Rain Gutters, Lighting, Private Yard, Other
Carport Spaces 1
Fence Metal, Wood
Community Features Community Pool, Gated, Greenbelt, Perimeter Fencing, Pool
Utilities Available City Sewer, City Water
Roof Type Composition
Total Parking Spaces 1
Garage No
Building
Lot Description Adjacent to Greenbelt, Landscaped, Many Trees
Story One
Foundation Slab
Level or Stories One
Structure Type Brick
Schools
Elementary Schools Maplelawn
Middle Schools Rusk
High Schools North Dallas
School District Dallas Isd
Others
Ownership McIntyre, Michael
Acceptable Financing Cash, Conventional, FHA, VA Loan
Listing Terms Cash, Conventional, FHA, VA Loan
Financing FHA
Read Less

©2024 North Texas Real Estate Information Systems.
Bought with Sandra Bussey • Dave Perry Miller Real Estate
GET MORE INFORMATION




