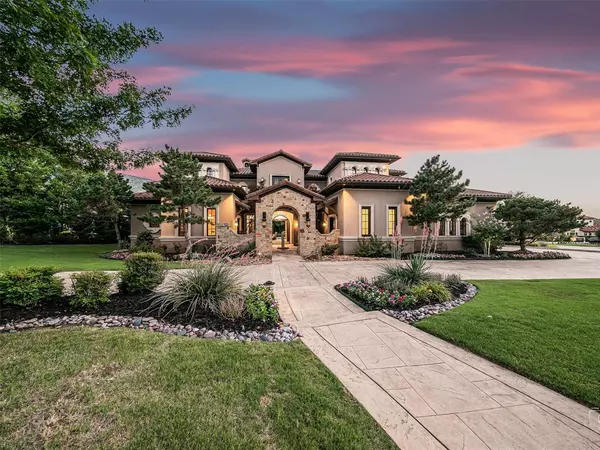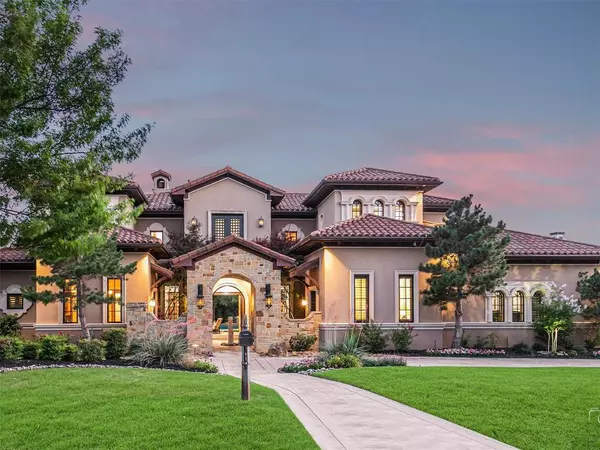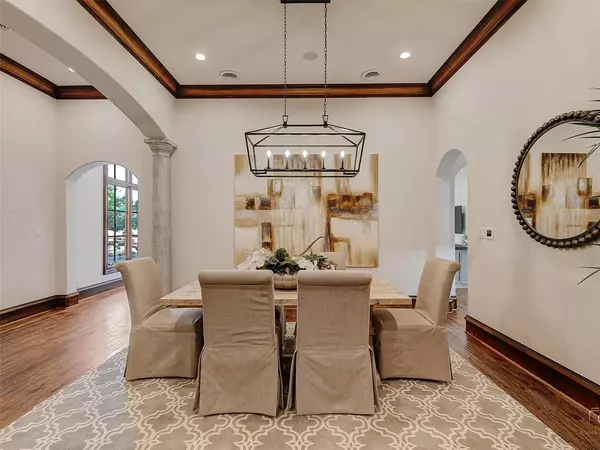For more information regarding the value of a property, please contact us for a free consultation.
2203 King Fisher Drive Westlake, TX 76262
Want to know what your home might be worth? Contact us for a FREE valuation!

Our team is ready to help you sell your home for the highest possible price ASAP
Key Details
Property Type Single Family Home
Sub Type Single Family Residence
Listing Status Sold
Purchase Type For Sale
Square Footage 5,659 sqft
Price per Sqft $617
Subdivision Vaquero Residential Addition
MLS Listing ID 20549740
Sold Date 05/30/24
Style Mediterranean
Bedrooms 4
Full Baths 4
Half Baths 4
HOA Fees $280
HOA Y/N Mandatory
Year Built 2007
Lot Size 0.570 Acres
Acres 0.57
Property Description
Stunning Vaquero Estate with a backyard resort oasis! Welcome to this fantastic 4 bedroom, 4.4 bath home located in Vaquero, Westlake's luxurious, gated, private community & golf club. This well designed residence offers a fabulous floor plan with an emphasis on well-thought out spaces and comfort. Interior boasts high-end finishes, a gourmet kitchen with top-of-the-line appliances, spacious living areas, abundant of natural light, and private primary suite (first floor) with spa bath. Additional guest room on first floor. Upstairs has two bedroom suites, game room, and media room. Outdoor space is an entertainer's dream, featuring a beautifully landscaped yard, large, covered patio and pool-spa. This home is situated in a prestigious gated neighborhood, offering privacy and tranquility while being just moments away from the vibrant amenities of Westlake and Southlake Town Square. Westlake Academy or Open Enroll to Carroll ISD. Contact agent about Vaquero Golf Membership
Location
State TX
County Tarrant
Direction Hwy 114 West or East to Davis Blvd Exit. South 1.3 miles on Davis Blvd to Vaquero gated entry on the right
Rooms
Dining Room 2
Interior
Interior Features Cable TV Available, Dry Bar, Flat Screen Wiring, High Speed Internet Available, Other, Sound System Wiring, Vaulted Ceiling(s), Wet Bar
Heating Central, Natural Gas
Cooling Central Air, Electric
Flooring Stone, Terrazzo, Wood
Fireplaces Number 3
Fireplaces Type Gas Logs, Gas Starter, Master Bedroom, Wood Burning
Appliance Built-in Refrigerator, Commercial Grade Range, Dishwasher, Disposal, Electric Range, Ice Maker, Microwave, Convection Oven, Double Oven, Vented Exhaust Fan, Warming Drawer, Other
Heat Source Central, Natural Gas
Laundry Full Size W/D Area
Exterior
Exterior Feature Attached Grill, Balcony, Covered Patio/Porch, Fire Pit, Gas Grill, Rain Gutters, Lighting, Outdoor Living Center
Garage Spaces 4.0
Fence Wrought Iron
Pool Cabana, Gunite, Heated, In Ground, Pool Sweep, Pool/Spa Combo, Water Feature
Utilities Available City Sewer, City Water, Underground Utilities
Roof Type Tile
Parking Type Circular Driveway, Garage Door Opener, Oversized
Total Parking Spaces 4
Garage Yes
Private Pool 1
Building
Lot Description Interior Lot, Irregular Lot, Landscaped, Sprinkler System, Subdivision
Story Two
Foundation Slab
Level or Stories Two
Structure Type Rock/Stone,Stucco
Schools
Elementary Schools Westlake Academy
Middle Schools Westlake Academy
High Schools Westlake Academy
School District Westlake Academy
Others
Restrictions Deed
Ownership See Agent
Acceptable Financing Cash, Conventional
Listing Terms Cash, Conventional
Financing Conventional
Read Less

©2024 North Texas Real Estate Information Systems.
Bought with Susan Mathews • Allie Beth Allman & Associates
GET MORE INFORMATION




