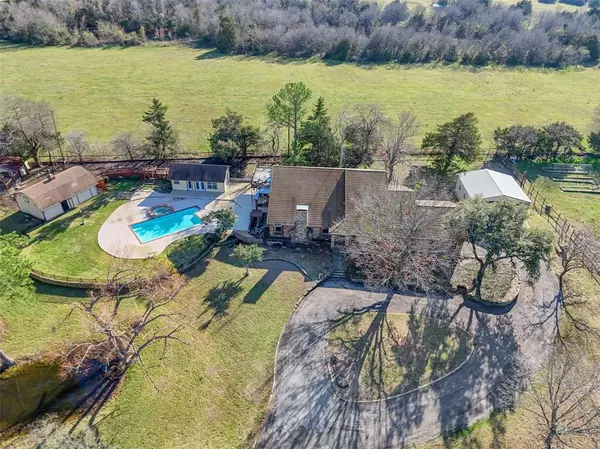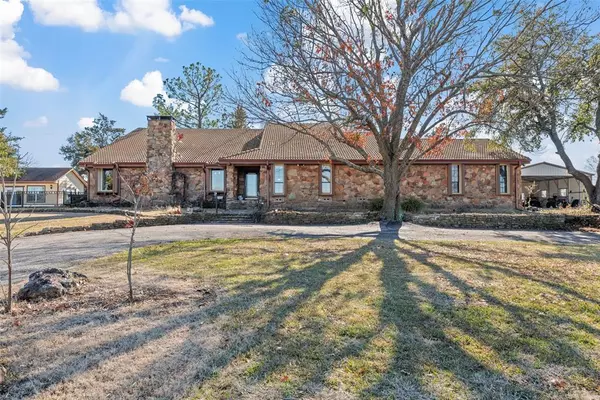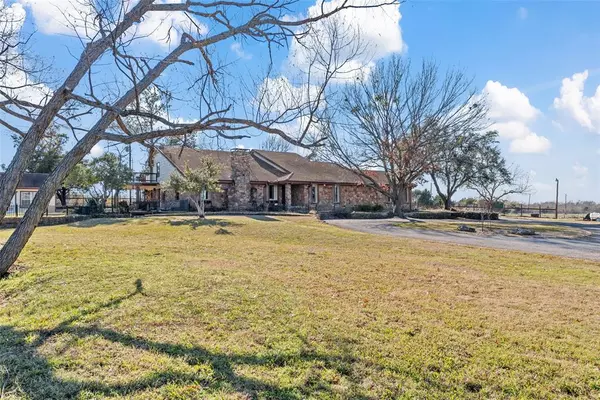For more information regarding the value of a property, please contact us for a free consultation.
3380 State Highway 34 S Greenville, TX 75402
Want to know what your home might be worth? Contact us for a FREE valuation!

Our team is ready to help you sell your home for the highest possible price ASAP
Key Details
Property Type Single Family Home
Sub Type Single Family Residence
Listing Status Sold
Purchase Type For Sale
Square Footage 4,660 sqft
Price per Sqft $268
Subdivision Sienegas Surv Abs #1223
MLS Listing ID 20504636
Sold Date 06/01/24
Style Ranch,Southwestern,Traditional
Bedrooms 5
Full Baths 5
HOA Y/N None
Year Built 1977
Annual Tax Amount $7,624
Lot Size 30.830 Acres
Acres 30.83
Property Description
Your 5 BR, 5 BA haven awaits you with 30+ acres of picturesque farmland with 2 stocked ponds, 2 barns, and corrals ready for livestock. Recent updates include a fully remodeled kitchen with new flooring, countertops, painted cabinets, hardware, backsplash, and lighting. Step into luxury with renovated 3 BR's and 3 BA's down, complete with an oversized spa shower, split vanities, and spacious WI closets. The newly enlarged laundry room adds functionality. Revel in the convenience of leafless gutters, new garage doors and openers, and plush carpeting installed in December 2023. Recent installation of a 3-car carport adds to the practicality of this dream property. Take in breathtaking views from the exterior upstairs balcony, ideal for witnessing serene sunsets over your vast estate. Beyond the main residence, discover a pool house with a full-size bathroom, pool and spa, a charming chicken coop with lively roosters and chickens, and majestic Angus cattle grazing in the expansive fields.
Location
State TX
County Hunt
Direction Take 30E to Texarkana, Exit 87 to 1903, turn right, go left on 34 SH, turn left, arrive at the property.
Rooms
Dining Room 2
Interior
Interior Features Built-in Features, Built-in Wine Cooler, Cedar Closet(s), Chandelier, Decorative Lighting, Double Vanity, Eat-in Kitchen, Flat Screen Wiring, Granite Counters, Natural Woodwork, Open Floorplan, Paneling, Pantry, Vaulted Ceiling(s), Walk-In Closet(s), Wired for Data, In-Law Suite Floorplan
Heating Central, Electric, Fireplace(s)
Cooling Ceiling Fan(s), Central Air, Electric, Wall Unit(s)
Flooring Carpet, Ceramic Tile, Wood
Fireplaces Number 1
Fireplaces Type Wood Burning Stove
Equipment Farm Equipment, Fuel Tank(s), Livestock Equipment, Satellite Dish
Appliance Dishwasher, Disposal, Electric Cooktop, Electric Oven, Microwave, Convection Oven, Double Oven, Trash Compactor
Heat Source Central, Electric, Fireplace(s)
Laundry Electric Dryer Hookup, In Kitchen, Utility Room, Full Size W/D Area
Exterior
Exterior Feature Balcony, Covered Patio/Porch, Dog Run, Rain Gutters, Lighting, Private Entrance
Garage Spaces 3.0
Carport Spaces 3
Fence Barbed Wire, Cross Fenced, Fenced, Gate, Perimeter, Security, Wire
Pool Pool/Spa Combo, Separate Spa/Hot Tub
Utilities Available City Water, Co-op Electric, Electricity Available, Septic
Roof Type Concrete
Street Surface Asphalt,Concrete,Gravel
Parking Type Garage Double Door, Additional Parking, Carport, Circular Driveway, Concrete, Covered, Detached Carport, Direct Access, Driveway, Electric Gate, Garage, Garage Door Opener, Garage Faces Side, Oversized, Private, RV Carport, Secured
Total Parking Spaces 6
Garage Yes
Private Pool 1
Building
Lot Description Acreage, Agricultural, Cleared, Gullies, Interior Lot, Irregular Lot, Landscaped, Lrg. Backyard Grass, Many Trees, Pasture, Tank/ Pond, Water/Lake View
Story Two
Foundation Combination, Pillar/Post/Pier, Slab
Level or Stories Two
Structure Type Brick,Rock/Stone,Wood
Schools
Elementary Schools Bowie
Middle Schools Greenville
High Schools Greenville
School District Greenville Isd
Others
Ownership SEE AGENT
Acceptable Financing Cash, Conventional
Listing Terms Cash, Conventional
Financing Cash
Special Listing Condition Aerial Photo, Deed Restrictions, Res. Service Contract, Special Assessments, Survey Available, Verify Tax Exemptions
Read Less

©2024 North Texas Real Estate Information Systems.
Bought with Syed Naqvi • Citiwide Alliance Realty
GET MORE INFORMATION




