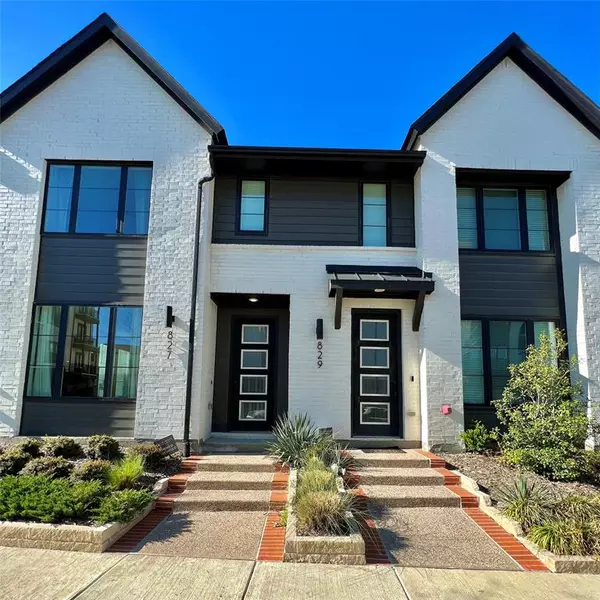For more information regarding the value of a property, please contact us for a free consultation.
827 Crystal Oak Lane Arlington, TX 76005
Want to know what your home might be worth? Contact us for a FREE valuation!

Our team is ready to help you sell your home for the highest possible price ASAP
Key Details
Property Type Townhouse
Sub Type Townhouse
Listing Status Sold
Purchase Type For Sale
Square Footage 2,083 sqft
Price per Sqft $211
Subdivision Viridian Village North
MLS Listing ID 20553652
Sold Date 06/11/24
Style A-Frame,Contemporary/Modern
Bedrooms 3
Full Baths 2
Half Baths 1
HOA Fees $423/qua
HOA Y/N Mandatory
Year Built 2021
Annual Tax Amount $11,014
Lot Size 3,615 Sqft
Acres 0.083
Property Description
Located in one the of the nations top selling communities The Veridians, is this luxury modern contemporary 2-story 2 car garage townhome. The main floor boasts an open space layout flowing into a culinary kitchen with top of line appliances granite countertops an office space and a half bathroom. The second level includes a large master bedroom, an inviting retreat style bathroom spa like shower with designer finishes and custom hardware & two additional bedrooms. Enjoy the abundance of a resort-style community with amenities that include tennis court, clubhouse, 5 community swimming pools, biking trails, playgrounds, with a private beach overlooking Lake Veridians. Short distance from Arlingtons popular attractions Dallas Cowboys Stadium, Texas Rangers Ballpark, Texas Live, shopping centers, restaurants, and major highways. For Lease washer, dryer, & Refrigerator will remain.
Available May 1st tenant still in process of moving out lease ends May 1st.
Location
State TX
County Tarrant
Community Boat Ramp, Club House, Community Dock, Community Pool, Community Sprinkler, Curbs, Electric Car Charging Station, Fitness Center, Gated, Golf, Greenbelt, Jogging Path/Bike Path, Lake, Marina, Park, Playground, Pool, Sidewalks, Tennis Court(S)
Direction Use GPS
Rooms
Dining Room 1
Interior
Interior Features Decorative Lighting, Granite Counters, High Speed Internet Available, Kitchen Island, Open Floorplan, Walk-In Closet(s)
Flooring Hardwood
Appliance Dishwasher, Disposal, Gas Range, Microwave
Laundry Utility Room, Washer Hookup
Exterior
Garage Spaces 1.0
Carport Spaces 1
Community Features Boat Ramp, Club House, Community Dock, Community Pool, Community Sprinkler, Curbs, Electric Car Charging Station, Fitness Center, Gated, Golf, Greenbelt, Jogging Path/Bike Path, Lake, Marina, Park, Playground, Pool, Sidewalks, Tennis Court(s)
Utilities Available City Sewer, City Water
Roof Type Composition
Total Parking Spaces 1
Garage Yes
Building
Story Two
Foundation Slab
Level or Stories Two
Schools
Elementary Schools Viridian
High Schools Trinity
School District Hurst-Euless-Bedford Isd
Others
Restrictions Other
Ownership See agent
Financing Conventional
Read Less

©2024 North Texas Real Estate Information Systems.
Bought with Jody Lobsinger • KELLER WILLIAMS REALTY
GET MORE INFORMATION




