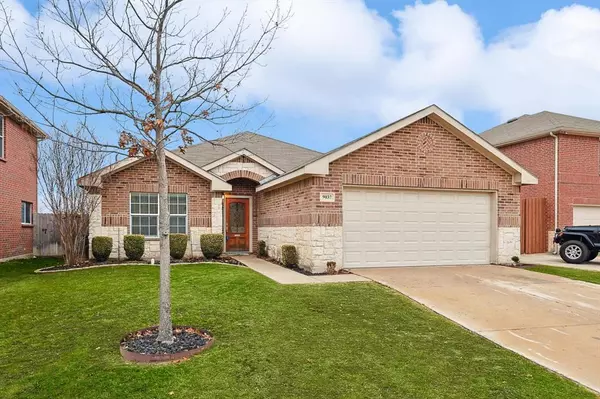For more information regarding the value of a property, please contact us for a free consultation.
9037 Graywolf Ridge Trail Fort Worth, TX 76244
Want to know what your home might be worth? Contact us for a FREE valuation!

Our team is ready to help you sell your home for the highest possible price ASAP
Key Details
Property Type Single Family Home
Sub Type Single Family Residence
Listing Status Sold
Purchase Type For Sale
Square Footage 1,706 sqft
Price per Sqft $199
Subdivision Valley Brook
MLS Listing ID 20519877
Sold Date 06/12/24
Style Traditional
Bedrooms 3
Full Baths 2
HOA Fees $30/qua
HOA Y/N Mandatory
Year Built 2009
Annual Tax Amount $7,223
Lot Size 5,749 Sqft
Acres 0.132
Property Description
OPEN CONCEPT! Step into the epitome of modern living with this stunning residence. The seamless flow between the spacious living, dining, and kitchen areas creates a harmonious living space, perfect for enjoying quality family time. This 3BR gem is situated in the highly desired Keller ISD. The master suite is a sanctuary of relaxation, featuring ample space and a luxurious ensuite bath. Two additional bedrooms offer versatility for guest rooms, home office, or a cozy nursery. Natural light floods the interior, enhancing the warmth-charm. The kitchen is a focal point, equipped with upgraded appliances and ample storage. Imagine whipping up culinary delights while seamlessly engaging with friends in the adjacent living space.
The outdoor area is an extension of living space to host gatherings. Your new home is not just a dwelling; it's a lifestyle. Convenience meets style with this home. Don't miss the opportunity to make this home your haven. New Roof Replaced this month May 2024.
Location
State TX
County Tarrant
Community Community Pool, Curbs, Greenbelt, Park, Playground, Pool, Sidewalks
Direction From Interstate 35W Take North Tarrant Parkway East to Quail Valley Make Left at Quail Valley North to Girst left at Ridge Lake Drive then first right on Graywolf Ridge Trail. House is on the left near the end of the street.
Rooms
Dining Room 1
Interior
Interior Features Eat-in Kitchen, Open Floorplan
Heating Central, Electric
Cooling Ceiling Fan(s), Central Air
Flooring Carpet, Tile
Appliance Dishwasher, Disposal, Electric Range, Electric Water Heater, Refrigerator
Heat Source Central, Electric
Laundry Electric Dryer Hookup, Utility Room, Full Size W/D Area, Washer Hookup
Exterior
Exterior Feature Covered Patio/Porch
Garage Spaces 2.0
Carport Spaces 2
Fence Back Yard, High Fence, Wood
Community Features Community Pool, Curbs, Greenbelt, Park, Playground, Pool, Sidewalks
Utilities Available City Sewer, City Water, Concrete, Curbs, Electricity Connected, Individual Water Meter, Sidewalk
Roof Type Composition
Total Parking Spaces 2
Garage Yes
Building
Lot Description Adjacent to Greenbelt, Interior Lot, Landscaped, Subdivision
Story One
Foundation Slab
Level or Stories One
Structure Type Brick
Schools
Elementary Schools Friendship
Middle Schools Hillwood
High Schools Central
School District Keller Isd
Others
Ownership Farrill
Acceptable Financing Cash, Conventional, FHA, Fixed, VA Loan
Listing Terms Cash, Conventional, FHA, Fixed, VA Loan
Financing Conventional
Special Listing Condition Utility Easement
Read Less

©2024 North Texas Real Estate Information Systems.
Bought with Lily Moore • Lily Moore Realty
GET MORE INFORMATION


