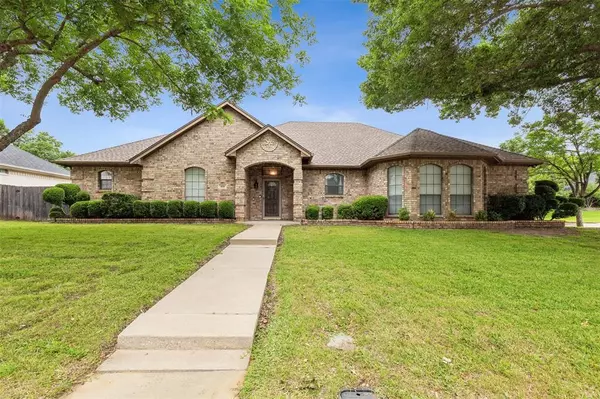For more information regarding the value of a property, please contact us for a free consultation.
400 Shelby Drive Burleson, TX 76028
Want to know what your home might be worth? Contact us for a FREE valuation!

Our team is ready to help you sell your home for the highest possible price ASAP
Key Details
Property Type Single Family Home
Sub Type Single Family Residence
Listing Status Sold
Purchase Type For Sale
Square Footage 1,851 sqft
Price per Sqft $199
Subdivision Sierra Estates
MLS Listing ID 20590882
Sold Date 06/14/24
Style Ranch
Bedrooms 3
Full Baths 2
HOA Y/N None
Year Built 1995
Lot Size 10,271 Sqft
Acres 0.2358
Property Description
Well maintained and updated ranch home on corner lot in Burleson. Open floor plan remodeled in 2021. No HOA! Roomy primary bedroom features an ensuite bathroom with large shower, 2 master closets, and double vanity. Extra bedrooms on the opposite side of home feature a walk-in closet, a built-in desk and storage cabinets. Kitchen has quartz countertops, built in pantry and trash bin drawer. Outside is a spacious patio, Hot tub inside gazebo, and covered boat or camper parking with concrete pad. This neighborhood is conveniently located to shopping, grocery stores, schools and highways. Foundation was built to last and designed by structural engineer with original 38 piers. Seller has lived in home 20 years and never had a foundation issue. New roof May 2024.
Location
State TX
County Johnson
Direction Use GPS. Alsbury to Sierra Vista. Turn right on Shelby. Home is on the left on a corner lot.
Rooms
Dining Room 1
Interior
Interior Features Built-in Features, Double Vanity, Open Floorplan, Pantry, Walk-In Closet(s)
Heating Central
Cooling Central Air
Flooring Carpet, Tile, Wood
Fireplaces Number 1
Fireplaces Type Gas
Appliance Dishwasher, Disposal, Electric Range, Microwave, Warming Drawer
Heat Source Central
Laundry Electric Dryer Hookup, Utility Room, Full Size W/D Area
Exterior
Exterior Feature Rain Gutters, RV/Boat Parking
Garage Spaces 2.0
Carport Spaces 1
Fence Rock/Stone, Wood
Pool Separate Spa/Hot Tub
Utilities Available City Sewer, City Water, Electricity Available, Individual Gas Meter, Individual Water Meter, Sidewalk
Roof Type Composition
Total Parking Spaces 2
Garage Yes
Building
Lot Description Corner Lot, Lrg. Backyard Grass, Many Trees, Sprinkler System
Story One
Foundation Slab
Level or Stories One
Structure Type Brick
Schools
Elementary Schools Mound Elementary
Middle Schools Hughes
High Schools Burleson High
School District Burleson Isd
Others
Ownership See Instructions
Acceptable Financing Cash, Conventional, FHA, Texas Vet, VA Loan
Listing Terms Cash, Conventional, FHA, Texas Vet, VA Loan
Financing VA
Special Listing Condition Agent Related to Owner
Read Less

©2024 North Texas Real Estate Information Systems.
Bought with Taylor Ward • Jeanette Anderson Real Estate
GET MORE INFORMATION




