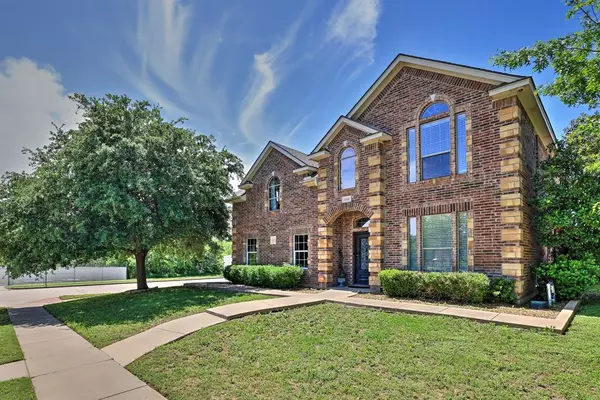For more information regarding the value of a property, please contact us for a free consultation.
5540 La Bandera Trail Benbrook, TX 76126
Want to know what your home might be worth? Contact us for a FREE valuation!

Our team is ready to help you sell your home for the highest possible price ASAP
Key Details
Property Type Single Family Home
Sub Type Single Family Residence
Listing Status Sold
Purchase Type For Sale
Square Footage 3,236 sqft
Price per Sqft $151
Subdivision La Bandera At Team Ranch
MLS Listing ID 20587965
Sold Date 06/17/24
Style Traditional
Bedrooms 4
Full Baths 2
Half Baths 1
HOA Fees $25/ann
HOA Y/N Mandatory
Year Built 2005
Annual Tax Amount $7,984
Lot Size 8,668 Sqft
Acres 0.199
Property Sub-Type Single Family Residence
Property Description
Beautiful custom home in desirable La Bandera at Team Ranch with a pool and spa! Grand foyer with tall ceilings, heavy iron front door, double crown molding, and faux finish walls. This spacious home has room for the whole family, open floorplan features: gorgeous custom kitchen complete with granite countertops, ornate cabinetry, island, stainless steel appliances, family room & den with built ins, formal dining, upstairs media room, huge primary suite & spa bath retreat with dual vanities, jetted tub and seperate shower. Secondary bedrooms connected by Jack N Jill bath. Entertainers backyard includes a sparking heated pool and spa, bar area with grill, refrigerator & sink. Seller financing available.
Location
State TX
County Tarrant
Direction From 377 & I-20 Head North, Left on Cooks Ranch Road, Left on La Bandera Trail, Property on the Right. Sign in yard.
Rooms
Dining Room 2
Interior
Interior Features Cable TV Available, Chandelier, Decorative Lighting, Double Vanity, Eat-in Kitchen, Flat Screen Wiring, Granite Counters, High Speed Internet Available, Kitchen Island, Open Floorplan, Walk-In Closet(s), Wired for Data
Heating Central, Electric, Fireplace(s), Propane
Cooling Ceiling Fan(s), Central Air, Electric
Flooring Carpet, Ceramic Tile, Laminate
Fireplaces Number 1
Fireplaces Type Living Room, Wood Burning
Equipment Home Theater
Appliance Dishwasher, Disposal, Electric Range, Microwave
Heat Source Central, Electric, Fireplace(s), Propane
Laundry Electric Dryer Hookup, Full Size W/D Area, Washer Hookup
Exterior
Exterior Feature Covered Patio/Porch, Rain Gutters, Private Yard
Garage Spaces 2.0
Fence Wood
Pool Gunite, In Ground, Pool Sweep, Pool/Spa Combo, Waterfall
Utilities Available City Sewer, City Water, Concrete, Curbs, Electricity Connected, Individual Water Meter, Sidewalk
Roof Type Composition
Total Parking Spaces 2
Garage Yes
Private Pool 1
Building
Lot Description Corner Lot, Few Trees, Landscaped, Sprinkler System, Subdivision
Story Two
Foundation Slab
Level or Stories Two
Structure Type Brick
Schools
Elementary Schools Waverlypar
Middle Schools Benbrook
High Schools Benbrook
School District Fort Worth Isd
Others
Restrictions Building,Deed
Ownership See tax
Acceptable Financing Cash, Conventional, FHA, Owner Will Carry, VA Loan
Listing Terms Cash, Conventional, FHA, Owner Will Carry, VA Loan
Financing Conventional
Read Less

©2025 North Texas Real Estate Information Systems.
Bought with Terri Phillips • Compass RE Texas, LLC



