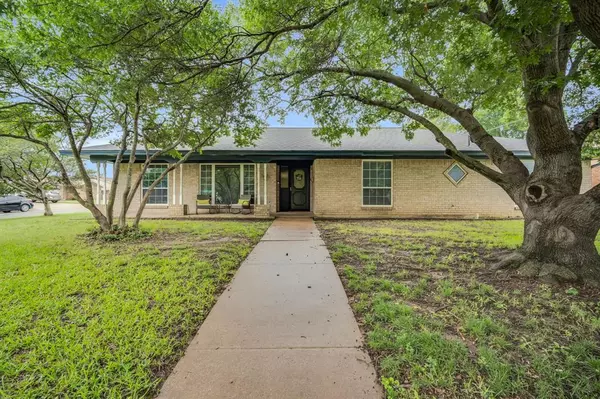For more information regarding the value of a property, please contact us for a free consultation.
1201 Prelude Drive Fort Worth, TX 76134
Want to know what your home might be worth? Contact us for a FREE valuation!

Our team is ready to help you sell your home for the highest possible price ASAP
Key Details
Property Type Single Family Home
Sub Type Single Family Residence
Listing Status Sold
Purchase Type For Sale
Square Footage 2,378 sqft
Price per Sqft $126
Subdivision Hallmark Add
MLS Listing ID 20608599
Sold Date 06/25/24
Bedrooms 4
Full Baths 2
Half Baths 1
HOA Y/N None
Year Built 1968
Annual Tax Amount $7,256
Lot Size 10,062 Sqft
Acres 0.231
Property Description
*MULTIPLE OFFERS RECEIVED - HIGHEST & BEST DUE BY 6PM ON MONDAY, MAY 27* Charming home nestled in the Hallmark Addition of Fort Worth! Step inside to discover an inviting entry leading to the flex space that could be used for a dining or formal living space. The kitchen provides an ample amount of counter and cabinet space, that flows into the breakfast nook. The spacious living area features a cozy fireplace with views of the sparkling pool. Step outside to your own private oasis, complete with a sparkling pool and a patio area, perfect for summer BBQs or relaxing afternoons lounging in the sun. New roof and newly done pool & pool equipment. Located just minutes from shopping, dining, and easily accessible to multiple major highways.
Location
State TX
County Tarrant
Direction From US-287 - exit onto Sycamore School Rd, turn right onto Pebbleford Rd, then turn left onto Prelude Dr - the home will be on your left.
Rooms
Dining Room 2
Interior
Interior Features Built-in Features, Decorative Lighting, Eat-in Kitchen
Heating Central, Electric
Cooling Central Air, Electric
Flooring Carpet, Ceramic Tile
Fireplaces Number 1
Fireplaces Type Brick, Gas Logs, Living Room
Appliance Dishwasher, Disposal, Electric Cooktop, Electric Oven, Double Oven
Heat Source Central, Electric
Laundry Electric Dryer Hookup, Utility Room, Full Size W/D Area, Washer Hookup
Exterior
Exterior Feature Covered Patio/Porch, Rain Gutters, Lighting, Private Yard
Garage Spaces 2.0
Fence Back Yard, Chain Link, Fenced, Gate, Wood
Pool Gunite, In Ground, Outdoor Pool
Utilities Available City Sewer, City Water, Concrete, Curbs
Roof Type Composition
Total Parking Spaces 2
Garage Yes
Private Pool 1
Building
Lot Description Corner Lot, Few Trees, Landscaped, Lrg. Backyard Grass, Sprinkler System, Subdivision
Story One
Foundation Slab
Level or Stories One
Structure Type Brick
Schools
Elementary Schools Sycamore
Middle Schools Stevens
High Schools Crowley
School District Crowley Isd
Others
Ownership Ashley Lenart
Acceptable Financing Cash, Conventional, FHA, VA Loan
Listing Terms Cash, Conventional, FHA, VA Loan
Financing FHA
Read Less

©2024 North Texas Real Estate Information Systems.
Bought with Cindy Munoz Salinas • Texas Connect Realty LLC
GET MORE INFORMATION


