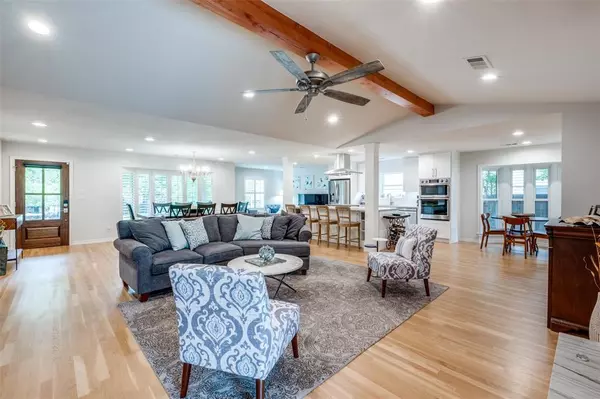For more information regarding the value of a property, please contact us for a free consultation.
12015 Midlake Drive Dallas, TX 75218
Want to know what your home might be worth? Contact us for a FREE valuation!

Our team is ready to help you sell your home for the highest possible price ASAP
Key Details
Property Type Single Family Home
Sub Type Single Family Residence
Listing Status Sold
Purchase Type For Sale
Square Footage 2,428 sqft
Price per Sqft $357
Subdivision Lochwood Meadow
MLS Listing ID 20634798
Sold Date 06/27/24
Bedrooms 3
Full Baths 2
Half Baths 1
HOA Y/N None
Year Built 1968
Annual Tax Amount $12,709
Lot Size 10,166 Sqft
Acres 0.2334
Property Description
Exquisite & Updated 3-Bedroom Oasis in the Heart of the PRETTIEST part of Dallas you will ever see!!
This upgraded Dallas gem nestled among mature trees and rolling hills is truly a sight to behold! The home includes 3 spacious bedrooms, 2.5 updated baths, and a 2-car garage. Enjoy the updated fixtures, newer roof, overhauled electrical, remodeled plumbing, and modern HVAC system. The bright, open kitchen boasts an oversized island, vented gas range, and state-of-the-art stainless steel appliances.
The exterior is equally impressive, featuring lush landscaping, a large privacy-fenced backyard with a sparkling pool, and a covered patio equipped with an outdoor kitchen. Located near green spaces, public parks, and tennis courts, this home provides a tranquil respite in a prime, amenity-rich neighborhood.
Don't miss the opportunity to immerse in refined comfort! Please contact the listing agent to schedule a private walkthrough.
Location
State TX
County Dallas
Direction GPS
Rooms
Dining Room 2
Interior
Interior Features Cable TV Available, Double Vanity, Eat-in Kitchen, Granite Counters, High Speed Internet Available, Kitchen Island, Open Floorplan, Pantry, Vaulted Ceiling(s), Walk-In Closet(s)
Heating Central, Natural Gas
Cooling Ceiling Fan(s), Central Air, Electric
Flooring Ceramic Tile, Hardwood
Fireplaces Number 1
Fireplaces Type Brick, Family Room, Gas Starter, Wood Burning
Appliance Built-in Gas Range, Dishwasher, Disposal, Dryer, Gas Cooktop, Gas Water Heater, Ice Maker, Microwave, Convection Oven, Double Oven, Refrigerator, Tankless Water Heater, Vented Exhaust Fan
Heat Source Central, Natural Gas
Laundry Electric Dryer Hookup, Utility Room, Full Size W/D Area, Washer Hookup
Exterior
Exterior Feature Attached Grill, Covered Patio/Porch, Rain Gutters, Outdoor Kitchen, Private Yard
Garage Spaces 2.0
Fence Fenced, Privacy, Wood
Pool Gunite, In Ground, Pool Sweep, Private, Pump, Waterfall
Utilities Available Cable Available, City Sewer, City Water, Natural Gas Available
Roof Type Composition
Parking Type Garage, Garage Door Opener, Garage Faces Rear, Garage Single Door, Gated, Inside Entrance
Garage Yes
Private Pool 1
Building
Lot Description Few Trees, Lrg. Backyard Grass, Sprinkler System, Subdivision
Story One
Foundation Pillar/Post/Pier
Level or Stories One
Structure Type Brick
Schools
Elementary Schools Reilly
Middle Schools Robert Hill
High Schools Adams
School District Dallas Isd
Others
Ownership tax records
Acceptable Financing Cash, Conventional, FHA, VA Loan
Listing Terms Cash, Conventional, FHA, VA Loan
Financing Conventional
Read Less

©2024 North Texas Real Estate Information Systems.
Bought with Jenny Capritta • RE/MAX DFW Associates
GET MORE INFORMATION




