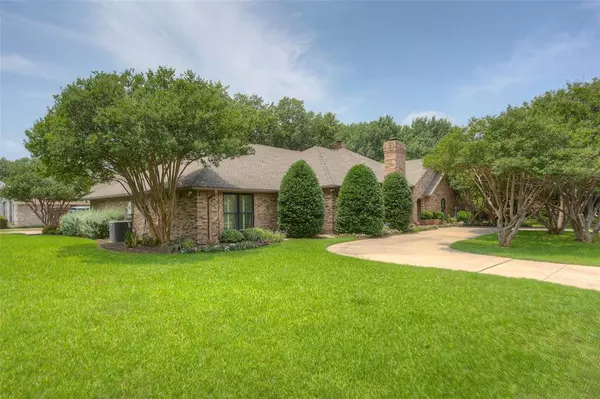For more information regarding the value of a property, please contact us for a free consultation.
6701 Ashbrook Drive Fort Worth, TX 76132
Want to know what your home might be worth? Contact us for a FREE valuation!

Our team is ready to help you sell your home for the highest possible price ASAP
Key Details
Property Type Single Family Home
Sub Type Single Family Residence
Listing Status Sold
Purchase Type For Sale
Square Footage 3,378 sqft
Price per Sqft $229
Subdivision Meadows West
MLS Listing ID 20626207
Sold Date 06/27/24
Style Traditional
Bedrooms 4
Full Baths 3
HOA Y/N None
Year Built 1985
Lot Size 0.310 Acres
Acres 0.31
Lot Dimensions tbv
Property Description
This stylish home at 6701 Ashbrook welcomes you with a circular driveway that offers convenience and curb appeal. Inside discover a spacious interior featuring 4 bedrooms and 3 full baths providing ample space for comfortable living including three inviting entertaining areas, each offering its own unique atmosphere. With 2 fireplaces,this home exudes warmth & character throughout.The heart of the home lies in the well-appointed cook’s kitchen, complete with gorgeous cabinetry, a beautiful tiled backsplash,updated stainless appliances,large island, built-in desk area. Adjacent is an open concept with the breakfast space & family room with coffered ceilings, wet bar with appliances & sink, all showcased with an abundance of natural light. Upstairs,a second family room, private home office,2 large closets.The shady private backyard features a covered patio with 2 distinct entertainment areas, even a BB goal. Walk or ride to the nearby Oakmont Park Trails. Celebrate and enjoy life here!
Location
State TX
County Tarrant
Direction Bryant Irvin to Bellaire Drive to Ashbrook. Located at the corner of Ashbrook and River View.
Rooms
Dining Room 2
Interior
Interior Features Built-in Features, Cable TV Available, Chandelier, Decorative Lighting, Eat-in Kitchen, Granite Counters, High Speed Internet Available, Kitchen Island, Open Floorplan, Pantry, Walk-In Closet(s)
Heating Central, Electric, Zoned
Cooling Ceiling Fan(s), Central Air, Electric, Zoned
Flooring Carpet, Travertine Stone
Fireplaces Number 2
Fireplaces Type Den, Living Room, Wood Burning
Equipment Satellite Dish
Appliance Built-in Refrigerator, Dishwasher, Disposal, Electric Cooktop, Electric Oven, Electric Water Heater, Ice Maker, Microwave, Double Oven, Refrigerator, Vented Exhaust Fan
Heat Source Central, Electric, Zoned
Laundry Electric Dryer Hookup, Utility Room, Full Size W/D Area, Washer Hookup
Exterior
Exterior Feature Covered Patio/Porch, Rain Gutters
Garage Spaces 2.0
Fence Back Yard, Wood
Utilities Available City Sewer, City Water, Individual Water Meter, Overhead Utilities
Roof Type Composition
Parking Type Additional Parking, Circular Driveway, Garage, Garage Door Opener, Garage Faces Rear, Inside Entrance
Total Parking Spaces 2
Garage Yes
Building
Lot Description Corner Lot, Landscaped, Sprinkler System
Story Two
Foundation Slab
Level or Stories Two
Structure Type Brick
Schools
Elementary Schools Ridgleahil
Middle Schools Monnig
High Schools Arlngtnhts
School District Fort Worth Isd
Others
Ownership Of record
Acceptable Financing Cash, Conventional, VA Loan
Listing Terms Cash, Conventional, VA Loan
Financing Cash
Read Less

©2024 North Texas Real Estate Information Systems.
Bought with Deeann Moore • Moore Real Estate
GET MORE INFORMATION




