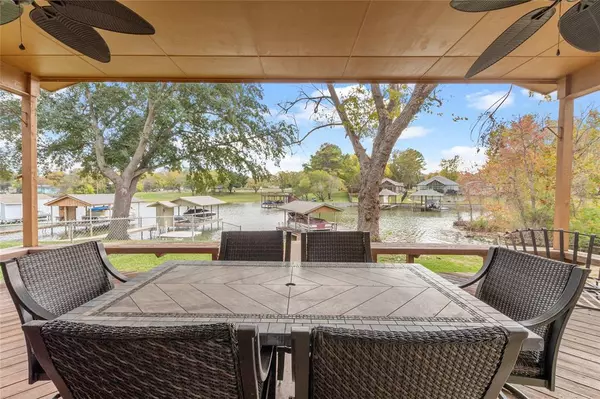For more information regarding the value of a property, please contact us for a free consultation.
1304 Villa Bay Drive Tool, TX 75143
Want to know what your home might be worth? Contact us for a FREE valuation!

Our team is ready to help you sell your home for the highest possible price ASAP
Key Details
Property Type Single Family Home
Sub Type Single Family Residence
Listing Status Sold
Purchase Type For Sale
Square Footage 1,750 sqft
Price per Sqft $271
Subdivision Villa Bay
MLS Listing ID 20630044
Sold Date 06/28/24
Bedrooms 3
Full Baths 2
HOA Fees $5/ann
HOA Y/N Voluntary
Year Built 1986
Annual Tax Amount $9,216
Lot Size 0.456 Acres
Acres 0.456
Lot Dimensions 107x164x183x88
Property Description
Well maintained home on 2 oversized lots on quiet cove with approximately 183 ft of waterfront. This large lot offers nice size yard in the back wrapping around to the side of the house with firepit and metal storage building with electric. Long driveway and 400 sq ft carport with storage provide parking for several vehicles. Home features comfortable family room with vaulted ceiling, stone wood burning fireplace and nice views of the water. Two large bedrooms and one bath on the main floor with large ensuite bedroom plus loft with built ins upstairs. New luxury vinyl plank and carpet recently installed. Kitchen with solid surface counter tops and bar seating plus good size dining area. Outside are spacious covered and uncovered decks and patio with lots of room for outside living and entertaining. Boathouse with sink.
Location
State TX
County Henderson
Direction From Hwy 175 an 274 in Kemp go S on Hwy 274; L @ Kontiki; L @ Kalura Way; R @ Owhyhe; R @ Villa Bay
Rooms
Dining Room 1
Interior
Interior Features Built-in Features, Cable TV Available, Loft, Open Floorplan, Pantry, Vaulted Ceiling(s)
Heating Central, Electric
Cooling Ceiling Fan(s), Central Air, Electric
Flooring Carpet, Luxury Vinyl Plank
Fireplaces Number 1
Fireplaces Type Living Room, Wood Burning
Appliance Dishwasher, Disposal, Electric Range, Electric Water Heater, Microwave
Heat Source Central, Electric
Exterior
Exterior Feature Covered Deck, Covered Patio/Porch, Dock, Fire Pit, Storage
Carport Spaces 2
Fence Chain Link
Utilities Available All Weather Road, MUD Sewer, MUD Water
Waterfront 1
Waterfront Description Dock – Covered,Lake Front,Retaining Wall – Steel
Roof Type Composition
Parking Type Attached Carport, Carport, Concrete, Covered, Driveway, Storage
Total Parking Spaces 2
Garage No
Building
Lot Description Few Trees, Landscaped, Lrg. Backyard Grass, Sprinkler System, Subdivision, Waterfront
Story Two
Foundation Slab
Level or Stories Two
Structure Type Frame,Rock/Stone,Siding
Schools
Elementary Schools Tool
Middle Schools Malakoff
High Schools Malakoff
School District Malakoff Isd
Others
Restrictions Deed
Ownership Van L Burkett
Acceptable Financing Cash, Conventional
Listing Terms Cash, Conventional
Financing Cash
Read Less

©2024 North Texas Real Estate Information Systems.
Bought with Celestina Hillock • Ebby Halliday Realtors
GET MORE INFORMATION




