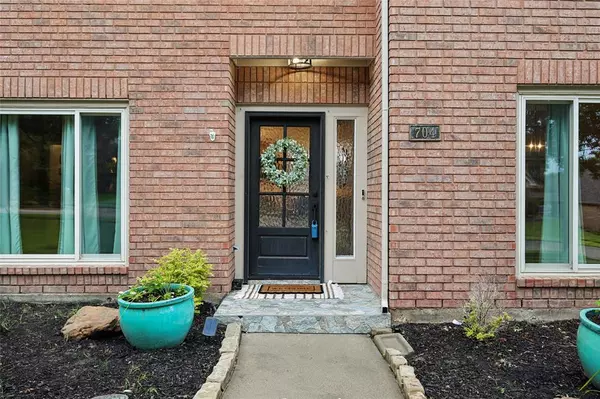For more information regarding the value of a property, please contact us for a free consultation.
704 Tartan Trail Highland Village, TX 75077
Want to know what your home might be worth? Contact us for a FREE valuation!

Our team is ready to help you sell your home for the highest possible price ASAP
Key Details
Property Type Single Family Home
Sub Type Single Family Residence
Listing Status Sold
Purchase Type For Sale
Square Footage 2,943 sqft
Price per Sqft $203
Subdivision Briarhill Estates 2
MLS Listing ID 20628725
Sold Date 06/28/24
Style Traditional
Bedrooms 4
Full Baths 2
Half Baths 1
HOA Y/N None
Year Built 1992
Annual Tax Amount $8,866
Lot Size 10,890 Sqft
Acres 0.25
Property Description
FABULOUS 4 bedroom 2.1 bath updated home & the 38 acre Unity Park is just a couple of houses away! This home has a beautiful kitchen with an island & updates including counters, cabinets, stainless steel appliances, & lighting. The adjacent breakfast area & large family room w fireplace overlook the backyard oasis with a recently resurfaced pool nice sized lawn area & recently added covered patio. The master suite features an updated bath w GIANT shower, updated flooring, cabinets, counters, lighting, & plumbing fixtures. There are 3 spacious bedrooms upstairs including 2 w large walk-in closets & another updated bath including separate vanities, granite counters, shower tile, & plumbing fixtures, & a game room at the top of the stairs. With exterior paint ('24), resurfaced pool, decking & covered patio ('23) extensive wood-look floor tile ('23)
Location
State TX
County Denton
Direction From FM-407 Justin Road turn North on Briarhill Blvd and Left on Tartan Trail, proceed to your home on the Right!
Rooms
Dining Room 2
Interior
Interior Features Built-in Features, Cable TV Available, Cathedral Ceiling(s), Decorative Lighting, Double Vanity, Granite Counters, High Speed Internet Available, Kitchen Island, Pantry, Vaulted Ceiling(s), Walk-In Closet(s)
Heating Central, Fireplace(s), Natural Gas, Zoned
Cooling Ceiling Fan(s), Central Air, Electric, Zoned
Flooring Carpet, Ceramic Tile
Fireplaces Number 1
Fireplaces Type Gas Logs, Gas Starter, Living Room, Raised Hearth, Wood Burning
Appliance Dishwasher, Disposal, Electric Cooktop, Electric Oven, Gas Water Heater, Microwave, Convection Oven, Tankless Water Heater, Vented Exhaust Fan
Heat Source Central, Fireplace(s), Natural Gas, Zoned
Laundry Electric Dryer Hookup, Gas Dryer Hookup, Utility Room, Full Size W/D Area, Washer Hookup
Exterior
Exterior Feature Covered Patio/Porch, Rain Gutters
Garage Spaces 2.0
Fence Back Yard, Wood
Pool Gunite, In Ground
Utilities Available Cable Available, City Sewer, City Water, Co-op Electric, Concrete, Curbs, Natural Gas Available, Sidewalk, Underground Utilities
Roof Type Composition
Total Parking Spaces 2
Garage Yes
Private Pool 1
Building
Lot Description Interior Lot, Landscaped, Sprinkler System, Subdivision
Story Two
Foundation Slab
Level or Stories Two
Structure Type Brick,Wood
Schools
Elementary Schools Heritage
Middle Schools Briarhill
High Schools Marcus
School District Lewisville Isd
Others
Ownership See TransactionDesk
Acceptable Financing Cash, Conventional
Listing Terms Cash, Conventional
Financing Conventional
Read Less

©2024 North Texas Real Estate Information Systems.
Bought with Kate Rogers • Keller Williams Legacy
GET MORE INFORMATION




