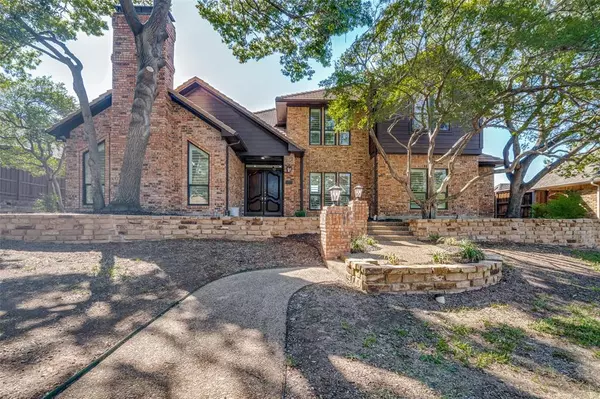For more information regarding the value of a property, please contact us for a free consultation.
5906 Edinburgh Court Dallas, TX 75252
Want to know what your home might be worth? Contact us for a FREE valuation!

Our team is ready to help you sell your home for the highest possible price ASAP
Key Details
Property Type Single Family Home
Sub Type Single Family Residence
Listing Status Sold
Purchase Type For Sale
Square Footage 3,877 sqft
Price per Sqft $245
Subdivision Briar Ridge Estates
MLS Listing ID 20559616
Sold Date 06/28/24
Style Traditional
Bedrooms 4
Full Baths 3
Half Baths 1
HOA Y/N Voluntary
Year Built 1982
Annual Tax Amount $20,455
Lot Size 0.280 Acres
Acres 0.28
Property Description
This home is a stunner! Designer-renovated home in a cul-de-sac. Gorgeous engineered white oak flooring throughout. No carpet anywhere! This reimagined home has modern designs throughout with custom cabinetry in kitchen plus an island. GORGEOUS designer light fixtures! ZLINE appliances with 6 burner gas stove & double SS ovens! A ton of windows in the kitchen-breakfast area with Plantation shutters plus a built-in cabinet. Cozy sitting area & wine room. TWO huge owner's suites! One has a fireplace & built-ins and the other has a sitting area plus a custom closet with a chandelier, window & Plantation shutters! Note: the second primary closet has a hidden closet to the left so don't miss it. All bedrooms have en-suite baths. Both living areas boast a fireplace. Nice big utility room with sink. Three car garage with epoxy flooring & built-in cabinets. Tankless water heater & tons of storage. Plenty of space for a pool & the pool bath is already remodeled & in place! Great location!
Location
State TX
County Collin
Direction From DNT, East on Frankford, Left on Campbell, Right on Edinburgh
Rooms
Dining Room 2
Interior
Interior Features Built-in Features, Decorative Lighting, Eat-in Kitchen, Flat Screen Wiring, Kitchen Island, Walk-In Closet(s), In-Law Suite Floorplan
Heating Central, Natural Gas
Cooling Central Air, Electric
Flooring Tile, Wood
Fireplaces Number 3
Fireplaces Type Bedroom, Brick, Den, Family Room, Gas
Appliance Commercial Grade Range, Dishwasher, Gas Range, Gas Water Heater, Microwave, Double Oven, Plumbed For Gas in Kitchen, Tankless Water Heater
Heat Source Central, Natural Gas
Exterior
Exterior Feature Covered Patio/Porch
Garage Spaces 3.0
Fence Wood
Utilities Available City Sewer, City Water, Curbs, Individual Gas Meter, Individual Water Meter, Sidewalk
Roof Type Concrete
Parking Type Garage Double Door, Garage Single Door, Epoxy Flooring, Garage Door Opener, Garage Faces Rear
Total Parking Spaces 3
Garage Yes
Building
Lot Description Cul-De-Sac, Few Trees, Sprinkler System, Subdivision
Story Two
Level or Stories Two
Structure Type Brick
Schools
Elementary Schools Haggar
Middle Schools Frankford
High Schools Shepton
School District Plano Isd
Others
Ownership see agent
Acceptable Financing Cash, Conventional
Listing Terms Cash, Conventional
Financing Conventional
Read Less

©2024 North Texas Real Estate Information Systems.
Bought with Raven Mok • EXP REALTY
GET MORE INFORMATION




