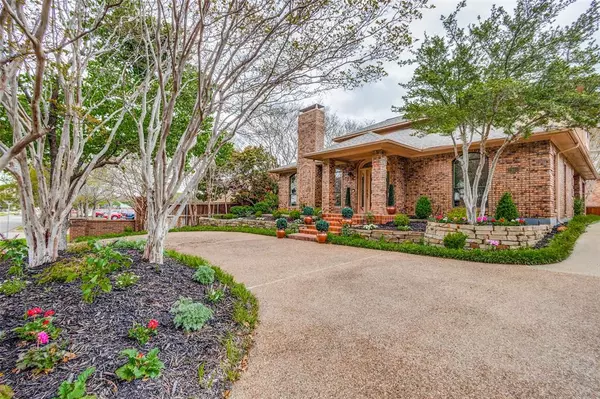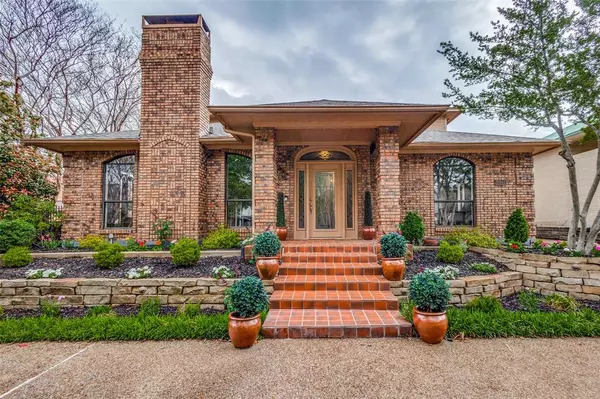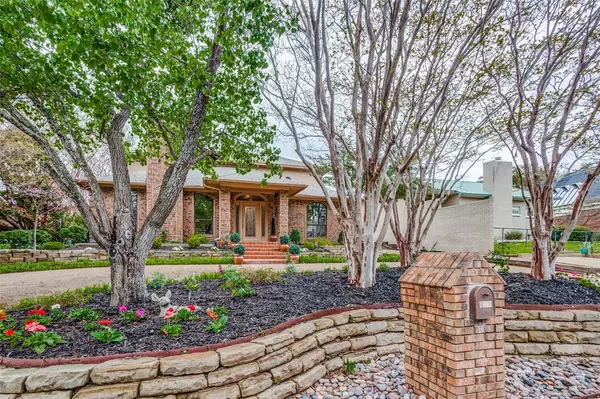For more information regarding the value of a property, please contact us for a free consultation.
2901 Pennsylvania Drive Denton, TX 76205
Want to know what your home might be worth? Contact us for a FREE valuation!

Our team is ready to help you sell your home for the highest possible price ASAP
Key Details
Property Type Single Family Home
Sub Type Single Family Residence
Listing Status Sold
Purchase Type For Sale
Square Footage 3,105 sqft
Price per Sqft $184
Subdivision Southmont Place
MLS Listing ID 20568274
Sold Date 07/02/24
Style Traditional
Bedrooms 4
Full Baths 3
HOA Fees $83/ann
HOA Y/N Mandatory
Year Built 1987
Annual Tax Amount $7,252
Lot Size 9,496 Sqft
Acres 0.218
Property Description
This custom-built, beautifully landscaped, home rests in a small exceptional neighborhood. The interior was recently extensively renovated to create a more open-concept design which includes Luxury Vinyl Plank flooring throughout the first floor, an updated kitchen with high-end appliances and a large island. The Primary Bedroom, located on the ground floor has a well laid out walk-in closet and ensuite bathroom with a luxurious shower equipped with dual thermostatically controlled shower heads. The 2nd bedroom, also located downstairs, can alternatively function as office-study with a dry bar which can easily be converted to a wet bar with a beverage refrigerator. The upstairs boasts two large bedrooms, a kitchenette and a sunroom-enclosed balcony. Mature trees, shrubs, artificial turf make the low-maintenance landscape design perfect for entertaining. There is a large 3 car garage with plenty of built in cabinets and small climate-controlled room. Private easy access to pool-tennis.
Location
State TX
County Denton
Community Club House, Community Pool, Pool, Tennis Court(S)
Direction North on Teasley Lane (L) onto Windriver Lane (L) onto Pennsylvania, first home on the left after Church
Rooms
Dining Room 2
Interior
Interior Features Cable TV Available, Chandelier, Decorative Lighting, Dry Bar, Eat-in Kitchen, Granite Counters, High Speed Internet Available, Kitchen Island, Pantry, Walk-In Closet(s)
Heating Central, Fireplace(s), Natural Gas
Cooling Ceiling Fan(s), Central Air, Electric
Flooring Carpet, Luxury Vinyl Plank
Fireplaces Number 1
Fireplaces Type Brick, Gas Logs, Living Room
Appliance Dishwasher, Disposal, Dryer, Gas Range, Microwave, Plumbed For Gas in Kitchen, Refrigerator, Vented Exhaust Fan, Washer
Heat Source Central, Fireplace(s), Natural Gas
Laundry Electric Dryer Hookup, Utility Room, Full Size W/D Area, Washer Hookup
Exterior
Exterior Feature Covered Patio/Porch, Lighting, Private Yard
Garage Spaces 3.0
Fence Back Yard, Metal, Wood
Community Features Club House, Community Pool, Pool, Tennis Court(s)
Utilities Available Asphalt, Cable Available, City Sewer, City Water, Curbs, Electricity Available, Electricity Connected, Individual Gas Meter, Individual Water Meter, Natural Gas Available, Sewer Available, Sidewalk
Roof Type Composition
Total Parking Spaces 3
Garage Yes
Building
Lot Description Landscaped, No Backyard Grass, Sprinkler System, Subdivision
Story Two
Foundation Slab
Level or Stories Two
Structure Type Brick,Wood
Schools
Elementary Schools Houston
Middle Schools Mcmath
High Schools Denton
School District Denton Isd
Others
Restrictions No Sublease
Ownership Private Remarks
Acceptable Financing 1031 Exchange, Cash, Conventional, FHA, VA Loan
Listing Terms 1031 Exchange, Cash, Conventional, FHA, VA Loan
Financing Cash
Read Less

©2025 North Texas Real Estate Information Systems.
Bought with Dawn Martin • Aesthetic Realty, LLC



