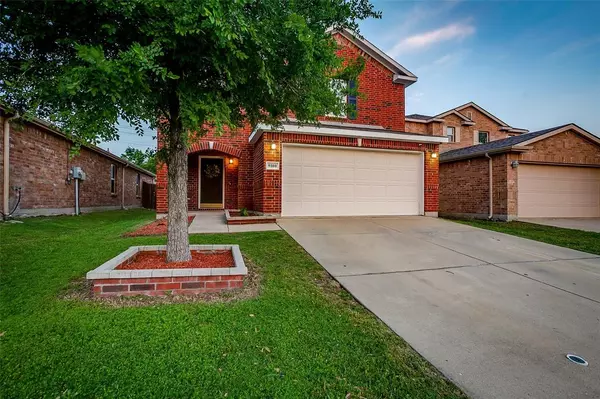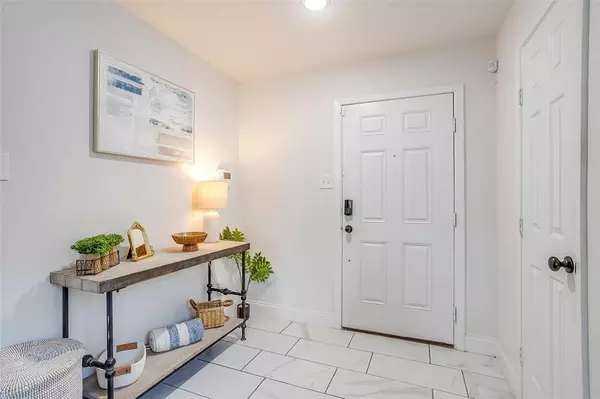For more information regarding the value of a property, please contact us for a free consultation.
9100 Sun Haven Way Fort Worth, TX 76244
Want to know what your home might be worth? Contact us for a FREE valuation!

Our team is ready to help you sell your home for the highest possible price ASAP
Key Details
Property Type Single Family Home
Sub Type Single Family Residence
Listing Status Sold
Purchase Type For Sale
Square Footage 2,062 sqft
Price per Sqft $155
Subdivision Valley Brook
MLS Listing ID 20607481
Sold Date 07/04/24
Style Traditional
Bedrooms 3
Full Baths 2
Half Baths 1
HOA Fees $32/qua
HOA Y/N Mandatory
Year Built 2011
Annual Tax Amount $7,017
Lot Size 5,183 Sqft
Acres 0.119
Property Description
Welcome to this charming two story home that offers a perfect blend of warmth, comfort, and functionality in the heart of Valley Brook! An open floor plan seamlessly connects the living, dining, and kitchen areas. Entertain with ease in a spacious living room with a cozy wood burning fireplace surrounded by stunning tile work. The kitchen is a chef's delight, boasting ample cabinet space, granite countertops, and barstool seating, making meal prep and casual dining a breeze! The primary bathroom comes equipped with new LVP, a large walk in closet, soaking tub, separate shower, and dual sinks, providing a spa like experience daily. Upstairs, the split bedrooms ensure privacy and comfort for all, each boasting ceiling fans and plush carpeting. Outside, enjoy the spacious private backyard, with an additional storage shed, or you can step into a world of convenience the HOA offers including a community pool, basketball half court, or playground, ensuring endless entertainment for everyone!
Location
State TX
County Tarrant
Community Community Pool, Curbs, Jogging Path/Bike Path, Park, Playground, Pool, Sidewalks, Other
Direction Head North on 35W. Take the exit toward N Tarrant Pkwy, Turn right onto N Tarrant Pkwy, Turn left at Quail Valley Dr., Turn right onto Ridge Lake Dr, follow this road and it will turn into Sun Haven Way. House will be on the Right. Sign in the Front Yard!
Rooms
Dining Room 2
Interior
Interior Features Cable TV Available, Decorative Lighting, Granite Counters, High Speed Internet Available, Open Floorplan, Walk-In Closet(s)
Heating Central, Fireplace(s)
Cooling Ceiling Fan(s), Central Air, Electric
Flooring Carpet, Luxury Vinyl Plank, Tile
Fireplaces Number 1
Fireplaces Type Decorative, Living Room, Wood Burning
Appliance Dishwasher, Disposal, Electric Range, Microwave
Heat Source Central, Fireplace(s)
Laundry Electric Dryer Hookup, Utility Room, Full Size W/D Area, Washer Hookup
Exterior
Exterior Feature Covered Patio/Porch, Garden(s), Lighting, Private Yard
Garage Spaces 2.0
Fence Back Yard, Fenced, Privacy, Wood
Community Features Community Pool, Curbs, Jogging Path/Bike Path, Park, Playground, Pool, Sidewalks, Other
Utilities Available Cable Available, City Sewer, City Water, Concrete, Curbs, Electricity Connected, Individual Water Meter, Overhead Utilities, Sidewalk
Roof Type Composition
Parking Type Driveway, Garage, Garage Door Opener, Garage Faces Front, Garage Single Door, On Street
Total Parking Spaces 2
Garage Yes
Building
Lot Description Interior Lot, Landscaped, Lrg. Backyard Grass, Subdivision
Story Two
Foundation Slab
Level or Stories Two
Structure Type Block,Siding
Schools
Elementary Schools Friendship
Middle Schools Hillwood
High Schools Central
School District Keller Isd
Others
Ownership Anderson, Kynithia & Wilson, Marquise
Acceptable Financing Cash, Conventional, FHA, Lease Back, VA Loan
Listing Terms Cash, Conventional, FHA, Lease Back, VA Loan
Financing VA
Special Listing Condition Survey Available
Read Less

©2024 North Texas Real Estate Information Systems.
Bought with Alec Rodriguez • Monument Realty
GET MORE INFORMATION




