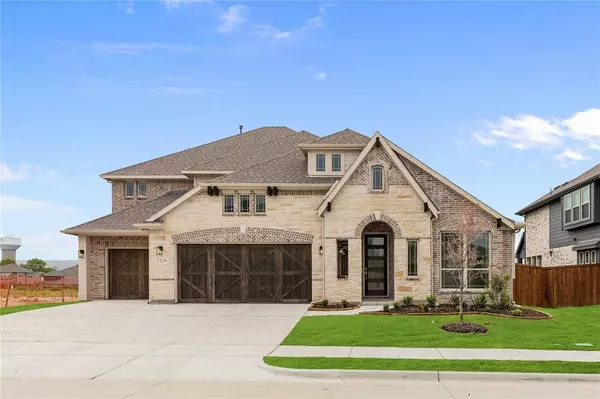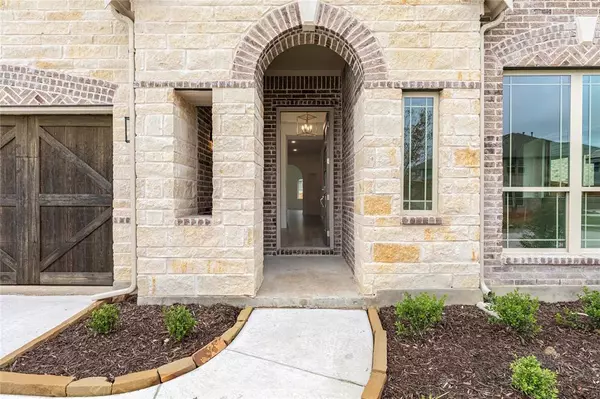For more information regarding the value of a property, please contact us for a free consultation.
1126 Peacock Lane Wylie, TX 75098
Want to know what your home might be worth? Contact us for a FREE valuation!

Our team is ready to help you sell your home for the highest possible price ASAP
Key Details
Property Type Single Family Home
Sub Type Single Family Residence
Listing Status Sold
Purchase Type For Sale
Square Footage 4,065 sqft
Price per Sqft $189
Subdivision Kreymer East
MLS Listing ID 20452595
Sold Date 07/03/24
Style Traditional
Bedrooms 5
Full Baths 4
Half Baths 1
HOA Fees $61/ann
HOA Y/N Mandatory
Year Built 2023
Lot Size 9,056 Sqft
Acres 0.2079
Lot Dimensions 70x121
Property Description
FINISHING THIS MONTH, the Primrose FE VI floor plan is a spacious two-story home with 5 bdrms and 4.5 baths ready for your creative decorative ideas to fill the blank canvases. Features also included are a statement 8' Front Door, beautifully lit Formal Dining, with a welcoming Family Room featuring a handsome Cedar Mantel Fireplace for company as well as relaxation in the warmth of an evening glow. An open kitchen with Upgraded Cabinet Finish as well as an Island for extra seating or space for entertaining. The dwnstrs Primary Suite was built for your secluded unwinding with a WIC and Garden Tub made for comfort. Upstairs you'll find a Game Room as well as a spacious Media Room for movies, games and sporting events. Amenities included are a professionally maintained Neighborhood Pool and lovely Scenic Trails. Make sure to contact us or visit our model home in Wylie for more information about building this plan.
Location
State TX
County Collin
Community Community Pool, Greenbelt, Jogging Path/Bike Path, Park, Playground
Direction From President George Bush Turnpike, exit onto Hwy 78, traveling North. Exit and turn right onto E. Brown St. Turn right onto NW Allen Blvd. In about .5 miles, the community will be on your left.
Rooms
Dining Room 2
Interior
Interior Features Built-in Features, Cable TV Available, Decorative Lighting, Double Vanity, Eat-in Kitchen, High Speed Internet Available, Kitchen Island, Open Floorplan, Pantry, Vaulted Ceiling(s), Walk-In Closet(s)
Heating Central, Fireplace(s), Natural Gas, Zoned
Cooling Ceiling Fan(s), Central Air, Electric, Zoned
Flooring Carpet, Laminate, Tile
Fireplaces Number 1
Fireplaces Type Family Room, Stone
Appliance Dishwasher, Disposal, Gas Cooktop, Gas Oven, Microwave, Vented Exhaust Fan
Heat Source Central, Fireplace(s), Natural Gas, Zoned
Laundry Electric Dryer Hookup, Utility Room, Washer Hookup
Exterior
Exterior Feature Covered Patio/Porch, Rain Gutters, Private Yard
Garage Spaces 3.0
Fence Back Yard, Fenced, Wood
Community Features Community Pool, Greenbelt, Jogging Path/Bike Path, Park, Playground
Utilities Available Cable Available, City Sewer, City Water, Concrete, Curbs
Roof Type Composition
Total Parking Spaces 3
Garage Yes
Building
Lot Description Few Trees, Landscaped, Sprinkler System, Subdivision
Story Two
Foundation Slab
Level or Stories Two
Structure Type Brick,Rock/Stone
Schools
Elementary Schools Akin
High Schools Wylie East
School District Wylie Isd
Others
Ownership Bloomfield Homes
Acceptable Financing Cash, Conventional, FHA, VA Loan
Listing Terms Cash, Conventional, FHA, VA Loan
Financing Conventional
Read Less

©2025 North Texas Real Estate Information Systems.
Bought with Bilal Musavvir • TNG Realty



