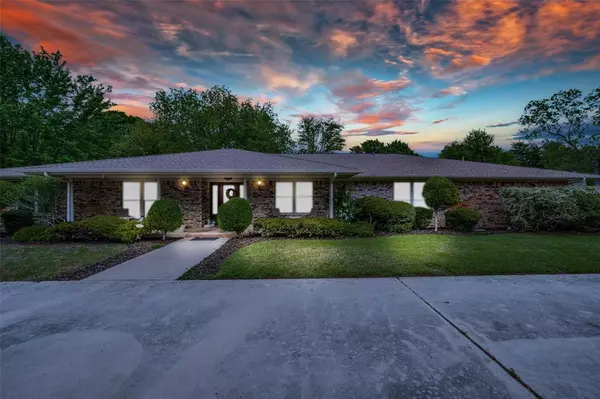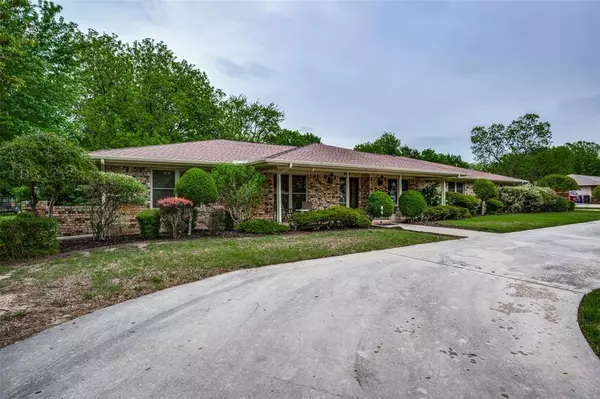For more information regarding the value of a property, please contact us for a free consultation.
303 Brookhollow Street Decatur, TX 76234
Want to know what your home might be worth? Contact us for a FREE valuation!

Our team is ready to help you sell your home for the highest possible price ASAP
Key Details
Property Type Single Family Home
Sub Type Single Family Residence
Listing Status Sold
Purchase Type For Sale
Square Footage 2,638 sqft
Price per Sqft $170
Subdivision Brookhollow Estates
MLS Listing ID 20596318
Sold Date 07/03/24
Style Traditional
Bedrooms 3
Full Baths 3
HOA Y/N None
Year Built 1982
Annual Tax Amount $7,211
Lot Size 0.603 Acres
Acres 0.603
Property Description
Situated in the heart of desirable Brookhollow Estates on a large more than half acre lot, this lovely 3-3-2 has much to offer! Circle drive, RV or extra parking, mature trees, heavily landscaped, sidewalks, covered front porch, enclosed rear patio feels like a fragrant extra living room, fully remodeled interior with engineered hard wood flooring, granite tops, decorative lighting, carpeting in bedrooms, wonderfully thought out floorplan with delightful gourmet kitchen, full bath off utility room, roomy remodeled baths and much more! Do not miss the nice cottage style out building in the back yard for storage.
Location
State TX
County Wise
Community Curbs, Greenbelt
Direction GPS friendly. From N 287 head S on FM 730 and stay right into Brookhollow Estates. Turn right on Brookhollow St. Home on right. Sign in front.
Rooms
Dining Room 1
Interior
Interior Features Built-in Features, Central Vacuum, Chandelier, Decorative Lighting, Granite Counters, High Speed Internet Available, Kitchen Island, Open Floorplan, Pantry, Sound System Wiring, Walk-In Closet(s)
Heating Central, Fireplace(s), Natural Gas, Zoned
Cooling Ceiling Fan(s), Central Air, Electric, Zoned
Flooring Carpet, Ceramic Tile, Hardwood
Fireplaces Number 1
Fireplaces Type Decorative, Family Room, Gas Logs
Appliance Dishwasher, Disposal, Dryer, Electric Cooktop, Refrigerator, Washer
Heat Source Central, Fireplace(s), Natural Gas, Zoned
Laundry Electric Dryer Hookup, Utility Room, Full Size W/D Area, Washer Hookup, On Site
Exterior
Exterior Feature Covered Patio/Porch, Garden(s), Lighting, Private Entrance, Private Yard, RV Hookup, RV/Boat Parking
Garage Spaces 2.0
Fence Chain Link, Fenced
Community Features Curbs, Greenbelt
Utilities Available Asphalt, City Sewer, City Water, Electricity Connected, Individual Gas Meter, Natural Gas Available, Phone Available
Roof Type Composition
Parking Type Additional Parking, Circular Driveway, Concrete, Covered, Enclosed, Garage, Garage Door Opener, Garage Faces Side, Kitchen Level, Lighted, On Site, RV Access/Parking
Total Parking Spaces 2
Garage Yes
Building
Lot Description Adjacent to Greenbelt, Cleared, Few Trees, Greenbelt, Interior Lot, Landscaped, Lrg. Backyard Grass, Oak, Sprinkler System, Subdivision
Story One
Foundation Other
Level or Stories One
Structure Type Brick,Siding
Schools
Elementary Schools Young
Middle Schools Mccarroll
High Schools Decatur
School District Decatur Isd
Others
Restrictions Deed,Development,No Livestock,No Mobile Home
Ownership of record
Acceptable Financing 1031 Exchange, Cash, Conventional, FHA, USDA Loan, VA Loan
Listing Terms 1031 Exchange, Cash, Conventional, FHA, USDA Loan, VA Loan
Financing Conventional
Special Listing Condition Aerial Photo, Deed Restrictions, Res. Service Contract, Survey Available, Verify Flood Insurance, Verify Rollback Tax, Verify Tax Exemptions
Read Less

©2024 North Texas Real Estate Information Systems.
Bought with Jared Lucier • Parker Properties Real Estate
GET MORE INFORMATION




