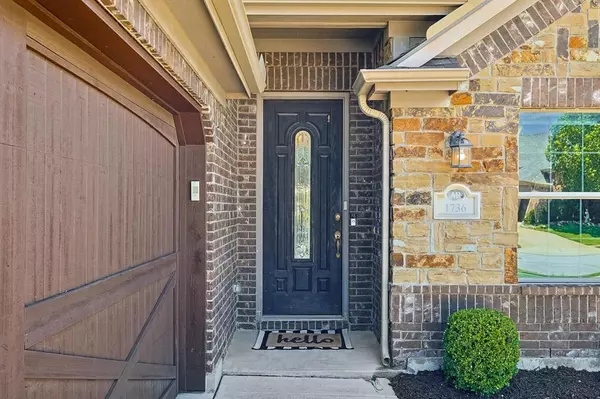For more information regarding the value of a property, please contact us for a free consultation.
1736 Grand Meadows Drive Keller, TX 76248
Want to know what your home might be worth? Contact us for a FREE valuation!

Our team is ready to help you sell your home for the highest possible price ASAP
Key Details
Property Type Single Family Home
Sub Type Single Family Residence
Listing Status Sold
Purchase Type For Sale
Square Footage 2,176 sqft
Price per Sqft $227
Subdivision Marshall Ridge North
MLS Listing ID 20624322
Sold Date 07/11/24
Style Traditional
Bedrooms 3
Full Baths 2
HOA Fees $96/qua
HOA Y/N Mandatory
Year Built 2008
Lot Size 6,878 Sqft
Acres 0.1579
Property Description
Welcome to your charming 3-bedroom, 2-full bath home nestled in a desirable Keller ISD neighborhood. Situated on a peaceful greenbelt, this property offers a serene retreat with easy access to everyday conveniences. Step inside to find a cozy living space with tons of natural light. Featuring hardwood and travertine floors. The kitchen is equipped with a gas cooktop, skylight, and a breakfast bar, perfect for casual dining or entertaining. A flexible space adjacent to the kitchen provides versatility for your lifestyle needs, whether it be a home office or an extra living area. The primary suite offers a relaxing sanctuary with an ensuite bath, while two additional bedrooms provide ample space for guests or family members. Outside, the greenbelt view offers a tranquil backdrop for outdoor gatherings or quiet relaxation. Located in the acclaimed Keller ISD, this home ensures access to quality education. Schedule your private showing today!
Location
State TX
County Tarrant
Community Club House, Community Pool, Fishing, Fitness Center, Greenbelt, Park, Playground, Pool, Sidewalks
Direction From 377 turn right onto Marshall Ridge Parkway. Follow down to Lewis Crossing Dr., and take a left. Turn right onto Grand Meadows Dr. House is on the right.
Rooms
Dining Room 2
Interior
Interior Features Decorative Lighting, Double Vanity, Granite Counters, Open Floorplan, Pantry, Sound System Wiring, Walk-In Closet(s)
Heating Electric
Cooling Electric
Flooring Carpet, Luxury Vinyl Plank, Travertine Stone
Fireplaces Number 1
Fireplaces Type Family Room, Gas, Gas Starter
Appliance Dishwasher, Disposal, Gas Cooktop, Gas Oven, Microwave
Heat Source Electric
Laundry Electric Dryer Hookup, Utility Room, Full Size W/D Area, Washer Hookup
Exterior
Exterior Feature Attached Grill, Covered Patio/Porch, Gas Grill, Rain Gutters, Outdoor Grill, Outdoor Kitchen
Garage Spaces 2.0
Fence Wrought Iron
Community Features Club House, Community Pool, Fishing, Fitness Center, Greenbelt, Park, Playground, Pool, Sidewalks
Utilities Available City Sewer, City Water, Concrete, Curbs, Electricity Available, Sidewalk
Roof Type Composition
Total Parking Spaces 2
Garage Yes
Building
Lot Description Greenbelt, Interior Lot, Subdivision
Story One
Foundation Slab
Level or Stories One
Structure Type Brick
Schools
Elementary Schools Ridgeview
Middle Schools Keller
High Schools Keller
School District Keller Isd
Others
Restrictions Easement(s)
Ownership Of Record
Acceptable Financing Cash, Conventional, FHA, VA Loan
Listing Terms Cash, Conventional, FHA, VA Loan
Financing Conventional
Read Less

©2024 North Texas Real Estate Information Systems.
Bought with Gloria Vargo • Berkshire HathawayHS PenFed TX
GET MORE INFORMATION




