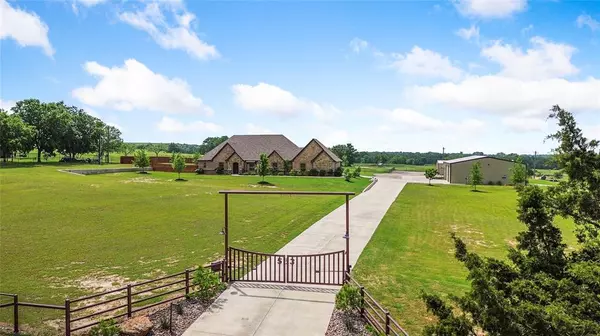For more information regarding the value of a property, please contact us for a free consultation.
553 County Road 4270 Decatur, TX 76234
Want to know what your home might be worth? Contact us for a FREE valuation!

Our team is ready to help you sell your home for the highest possible price ASAP
Key Details
Property Type Single Family Home
Sub Type Single Family Residence
Listing Status Sold
Purchase Type For Sale
Square Footage 3,550 sqft
Price per Sqft $408
MLS Listing ID 20606075
Sold Date 07/12/24
Style Traditional
Bedrooms 5
Full Baths 3
Half Baths 1
HOA Y/N None
Year Built 2016
Annual Tax Amount $9,602
Lot Size 14.000 Acres
Acres 14.0
Property Description
SHOW STOPPER!14 gorgeous acres, custom home, gunite pool and spa, 50x60 Shop with drive thru stall and living quarters, 25x50 shop spray foam insulation and electric, and a pond with dock for fishing.4 bedroom, 3 and a half bathrooms, office, and large game room.This 3550 sq ft home is great for entertaining with large open concept floor plan in the main areas.You're welcomed by large bedrooms with ample storage space and walk in closets.Enjoy playing pool in your grand game room and half bathroom for guests.An outdoor oasis awaits right off your back patio.Gather for a cookout by your in ground gunite diving pool and spa with waterfall or indulge in some s'morse at your outdoor fireplace and pergola.2 large metal shops with pray foam insulation and electric.The BIG shop has 3 large roll up doors with garage door openers and a storage space over the guest quarters.1 bedroom, 1 bathroom, 680 sq ft apartment for a family or as a source of income.Fenced and cross fenced with 2 entrances.
Location
State TX
County Wise
Direction GPS Friendly
Rooms
Dining Room 1
Interior
Interior Features Decorative Lighting, Double Vanity, Eat-in Kitchen, Flat Screen Wiring, Granite Counters, In-Law Suite Floorplan, Kitchen Island, Open Floorplan, Sound System Wiring, Vaulted Ceiling(s), Walk-In Closet(s), Wired for Data
Heating Central, Electric
Cooling Central Air, Electric
Flooring Ceramic Tile, Hardwood
Fireplaces Number 2
Fireplaces Type Gas Logs, Living Room, Masonry, Outside, Propane, Stone, Wood Burning
Appliance Commercial Grade Range, Dishwasher, Gas Cooktop, Microwave
Heat Source Central, Electric
Laundry Electric Dryer Hookup, Utility Room, Full Size W/D Area
Exterior
Exterior Feature Attached Grill, Barbecue, Built-in Barbecue, Covered Patio/Porch, Gas Grill, Rain Gutters, Lighting, Outdoor Grill, Outdoor Kitchen, Storage, Storm Cellar
Garage Spaces 5.0
Carport Spaces 8
Fence Cross Fenced, Fenced, Front Yard, Full, Gate, Masonry, Metal, Perimeter, Pipe
Pool Fenced, Gunite, In Ground, Outdoor Pool, Pool/Spa Combo, Private, Water Feature, Waterfall
Utilities Available Aerobic Septic, All Weather Road, Co-op Electric, Outside City Limits
Waterfront Description Dock – Uncovered
Roof Type Composition,Metal
Parking Type Additional Parking, Concrete, Covered, Drive Through, Driveway, Electric Gate, Garage Door Opener, Garage Double Door, Garage Faces Rear, Kitchen Level, Outside, Oversized, Secured, See Remarks
Total Parking Spaces 13
Garage Yes
Private Pool 1
Building
Lot Description Acreage, Agricultural, Cleared, Few Trees, Landscaped, Lrg. Backyard Grass, Many Trees, Pasture, Sprinkler System, Tank/ Pond
Story One
Foundation Slab
Level or Stories One
Structure Type Brick,Rock/Stone
Schools
Elementary Schools Young
Middle Schools Mccarroll
High Schools Decatur
School District Decatur Isd
Others
Ownership Thompson
Acceptable Financing 1031 Exchange, Cash, Conventional
Listing Terms 1031 Exchange, Cash, Conventional
Financing Conventional
Special Listing Condition Aerial Photo, Deed Restrictions
Read Less

©2024 North Texas Real Estate Information Systems.
Bought with Austin Lamirand • The Ashton Agency
GET MORE INFORMATION




