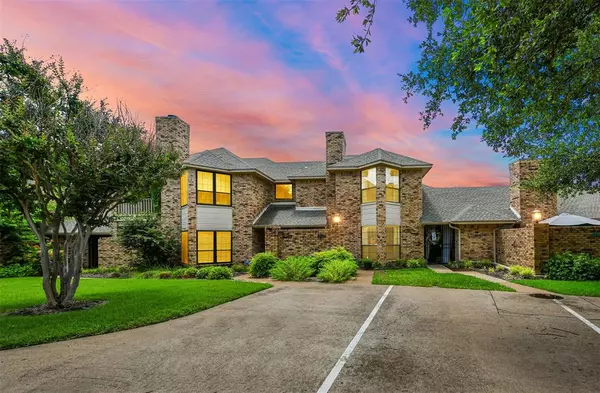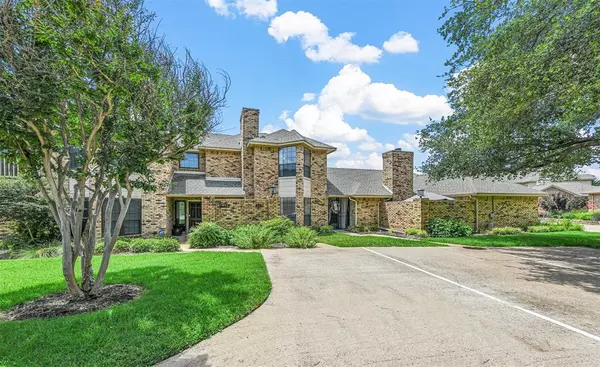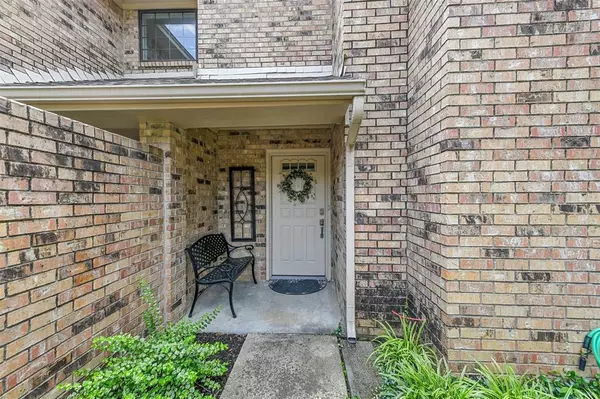For more information regarding the value of a property, please contact us for a free consultation.
6237 Sea Meadow Drive Fort Worth, TX 76132
Want to know what your home might be worth? Contact us for a FREE valuation!

Our team is ready to help you sell your home for the highest possible price ASAP
Key Details
Property Type Townhouse
Sub Type Townhouse
Listing Status Sold
Purchase Type For Sale
Square Footage 1,723 sqft
Price per Sqft $203
Subdivision Meadows West Add
MLS Listing ID 20623916
Sold Date 07/19/24
Style Traditional
Bedrooms 2
Full Baths 2
Half Baths 1
HOA Fees $344/mo
HOA Y/N Mandatory
Year Built 1985
Annual Tax Amount $5,172
Lot Size 1,393 Sqft
Acres 0.032
Property Sub-Type Townhouse
Property Description
Attractive & well-maintained townhome, shows beautifully and features 2 spacious bedrooms, 2 full bathrooms and a half bathroom. Spacious living area features a brick, wood burning fireplace. The dining area is perfect for entertaining or family gatherings. Roomy eat-in kitchen features an island, granite counters and attractive tile backsplash overlooking a charming breakfast room. Large master bedroom features a tray ceiling & a charming corner window. The elegant master bathroom features a garden tub, separate shower stall, large walk-in closet and granite counters compliment the vanity area. The second bedroom is like another master, with walk-in closet & bathroom. Relax on the private back patio and enjoy low maintenance living! Just off of Bellaire Drive, perfectly situated in a tranquil community, this property offers a peaceful escape while still providing easy access to I-20, retail, and a quick commute to downtown Fort Worth!
Location
State TX
County Tarrant
Community Jogging Path/Bike Path
Direction Follow TX-183 W to Southwest Blvd in Fort Worth. Take the exit toward Ridglea Country Club Dr from TX-183 W, Get on TX-183 E, Continue on TX-183 E to Benbrook, Turn right onto Waterwood Trail, Turn left onto Bellaire Dr S, Drive to Sea Meadow Dr.
Rooms
Dining Room 2
Interior
Interior Features Built-in Features, Cable TV Available, Chandelier, Decorative Lighting, Dry Bar, Eat-in Kitchen, Granite Counters, High Speed Internet Available, Kitchen Island, Walk-In Closet(s)
Heating Central, Electric, Fireplace(s)
Cooling Attic Fan, Ceiling Fan(s), Central Air, Electric
Flooring Ceramic Tile, Hardwood
Fireplaces Number 1
Fireplaces Type Raised Hearth, Wood Burning
Appliance Dishwasher, Disposal, Electric Cooktop, Electric Oven, Electric Water Heater, Microwave, Vented Exhaust Fan
Heat Source Central, Electric, Fireplace(s)
Laundry Electric Dryer Hookup, In Kitchen, Full Size W/D Area, Washer Hookup
Exterior
Exterior Feature Rain Gutters, Lighting
Garage Spaces 2.0
Fence Brick
Community Features Jogging Path/Bike Path
Utilities Available Cable Available, City Sewer, City Water, Concrete, Curbs, Electricity Available, Underground Utilities
Roof Type Composition
Total Parking Spaces 2
Garage Yes
Building
Lot Description Few Trees, Interior Lot, Landscaped, Sprinkler System
Story Two
Foundation Slab
Level or Stories Two
Structure Type Brick,Siding
Schools
Elementary Schools Ridgleahil
Middle Schools Monnig
High Schools Arlngtnhts
School District Fort Worth Isd
Others
Restrictions Easement(s)
Ownership See Offer Instructions
Acceptable Financing Cash, Conventional, FHA, VA Loan
Listing Terms Cash, Conventional, FHA, VA Loan
Financing Cash
Read Less

©2025 North Texas Real Estate Information Systems.
Bought with Nicole Clifton • League Real Estate



