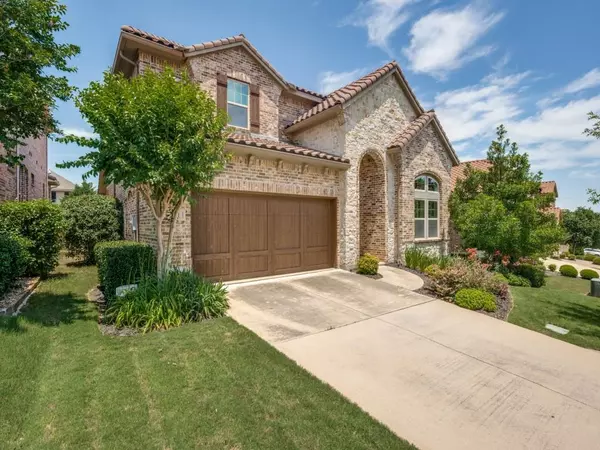For more information regarding the value of a property, please contact us for a free consultation.
311 Palacio Street Irving, TX 75039
Want to know what your home might be worth? Contact us for a FREE valuation!

Our team is ready to help you sell your home for the highest possible price ASAP
Key Details
Property Type Single Family Home
Sub Type Single Family Residence
Listing Status Sold
Purchase Type For Sale
Square Footage 2,669 sqft
Price per Sqft $267
Subdivision Estates Of Escena
MLS Listing ID 20612911
Sold Date 07/19/24
Style Traditional
Bedrooms 4
Full Baths 3
HOA Fees $71/ann
HOA Y/N Mandatory
Year Built 2012
Annual Tax Amount $17,941
Lot Size 5,706 Sqft
Acres 0.131
Property Description
Original owner, gently lived in home in desirable Escena Estates. Move in ready decor and highly desirable floorplan with all the right rooms in all the right places. Huge owner suite down plus additional bedroom on main floor that can also be a flex room with adjacent full bath. Private study complete with french doors. Open floor plan with spacious kitchen that overlooks lovely dining room with vaulted ceilings and great room. Two bedrooms plus gameroom up. Plenty of space in the backyard for pool or play, and private covered patio. New Trane HVAC in 2022. Tons of updates including granite countertops, gas cooktop, SS appliances, hardwood flooring, surround sound and more! Just move in, ready for new owners today!
Location
State TX
County Dallas
Community Curbs, Sidewalks
Direction From Riverside Drive turn west on Gran Via, turn right on Castillo Street, turn left on Palacio Street. Home will be on your right.
Rooms
Dining Room 1
Interior
Interior Features Cable TV Available, Decorative Lighting, Granite Counters, Kitchen Island, Open Floorplan, Sound System Wiring, Vaulted Ceiling(s), Walk-In Closet(s)
Heating Natural Gas
Cooling Ceiling Fan(s), Central Air, Electric
Flooring Carpet, Ceramic Tile, Hardwood, Tile
Fireplaces Number 1
Fireplaces Type Electric
Appliance Dishwasher, Disposal, Electric Oven, Gas Cooktop, Microwave
Heat Source Natural Gas
Laundry Electric Dryer Hookup, Utility Room, Full Size W/D Area, Washer Hookup
Exterior
Exterior Feature Covered Deck
Garage Spaces 2.0
Fence Wood
Pool Cabana
Community Features Curbs, Sidewalks
Utilities Available Cable Available, City Sewer, City Water, Curbs, Natural Gas Available, Sidewalk
Parking Type Garage Door Opener, Garage Faces Front, Oversized
Total Parking Spaces 2
Garage Yes
Building
Lot Description Few Trees, Interior Lot, Landscaped, Sprinkler System, Subdivision
Story Two
Foundation Slab
Level or Stories Two
Structure Type Brick,Rock/Stone
Schools
Elementary Schools La Villita
Middle Schools Bush
High Schools Ranchview
School District Carrollton-Farmers Branch Isd
Others
Restrictions Deed
Ownership see agent
Acceptable Financing Cash, Conventional, FHA, VA Loan
Listing Terms Cash, Conventional, FHA, VA Loan
Financing Conventional
Read Less

©2024 North Texas Real Estate Information Systems.
Bought with Luis Oseguera • Briggs Freeman Sotheby's Int'l
GET MORE INFORMATION




