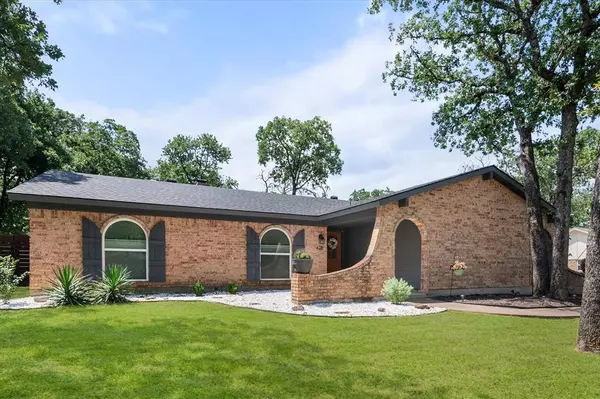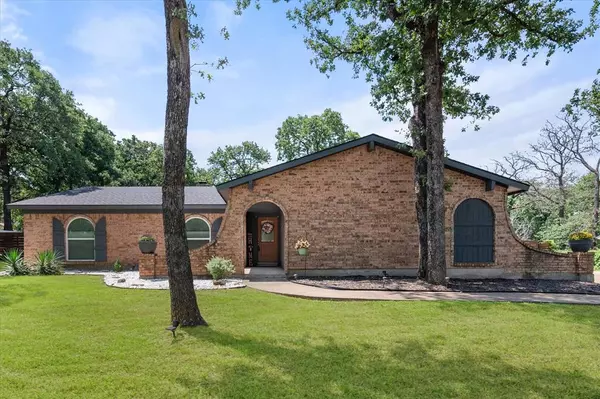For more information regarding the value of a property, please contact us for a free consultation.
420 Brian Drive Keller, TX 76248
Want to know what your home might be worth? Contact us for a FREE valuation!

Our team is ready to help you sell your home for the highest possible price ASAP
Key Details
Property Type Single Family Home
Sub Type Single Family Residence
Listing Status Sold
Purchase Type For Sale
Square Footage 1,733 sqft
Price per Sqft $276
Subdivision Northeast Oaks Add
MLS Listing ID 20643613
Sold Date 07/26/24
Style Traditional
Bedrooms 3
Full Baths 2
HOA Y/N None
Year Built 1974
Annual Tax Amount $6,329
Lot Size 0.370 Acres
Acres 0.37
Property Description
Welcome home to 420 Brian Dr! This gorgeous 3 bed, 2 bath sits on a stunning 0.37 acre lot located in a peaceful, sought after neighborhood in N Keller by Bear Creek park, walking trail & fishing pond, plus convenient access to restaurants, shopping centers, etc. This home has been beautifully updated & has a great layout, open floor plan, gorgeous kitchen with subway tile backsplash, island & breakfast bar, granite countertops, farm sink, SS appliances & shaker style cabinetry. Wood burning fireplace, vaulted ceilings & tons of natural light! Oversized master with walk-in closet & gorgeous master bath with granite countertops & dual vanity. Huge pantry & laundry area with lots of storage. Enjoy the spacious backyard oasis! The back doors open up to create an incredible indoor-outdoor space, perfect for entertaining guests. 40x20 shop with 120v & 220v electrical outlets plus gated parking area for RV or camper. Shop could be turned into a mother-in-law suite. This home is a MUST see!
Location
State TX
County Tarrant
Direction From I-35W N, keep right to Alliance Gateway Fwy, turn right on N Beach St, turn left on Timberland Blvd, continue onto Mount Gilead Rd, turn right on Morris Dr, turn right on Brian Dr, home will be on your left.
Rooms
Dining Room 1
Interior
Interior Features Eat-in Kitchen, Kitchen Island, Open Floorplan, Walk-In Closet(s)
Heating Central, Electric
Cooling Ceiling Fan(s), Central Air, Electric
Flooring Carpet, Luxury Vinyl Plank
Fireplaces Number 1
Fireplaces Type Brick, Wood Burning
Appliance Dishwasher, Disposal, Electric Range, Electric Water Heater, Microwave
Heat Source Central, Electric
Laundry Electric Dryer Hookup, Utility Room, Full Size W/D Area, Washer Hookup
Exterior
Garage Spaces 2.0
Fence Back Yard, Chain Link, Wood
Utilities Available City Sewer, City Water, Curbs, Sidewalk
Roof Type Composition
Total Parking Spaces 2
Garage Yes
Building
Lot Description Many Trees
Story One
Foundation Slab
Level or Stories One
Structure Type Brick
Schools
Elementary Schools Kellerharv
Middle Schools Keller
High Schools Keller
School District Keller Isd
Others
Ownership See Tax
Acceptable Financing Cash, Conventional, FHA, VA Loan
Listing Terms Cash, Conventional, FHA, VA Loan
Financing Conventional
Read Less

©2024 North Texas Real Estate Information Systems.
Bought with Joel Miller • Martin Realty Group
GET MORE INFORMATION




