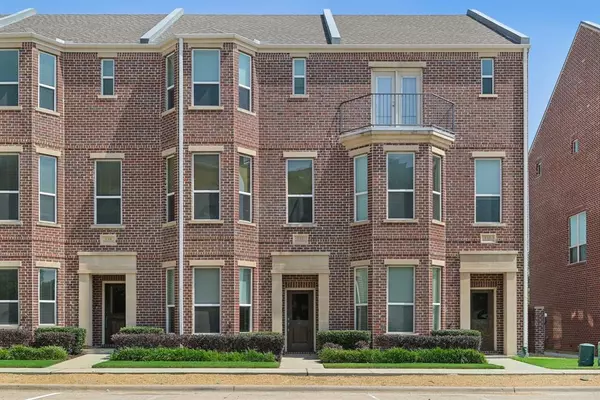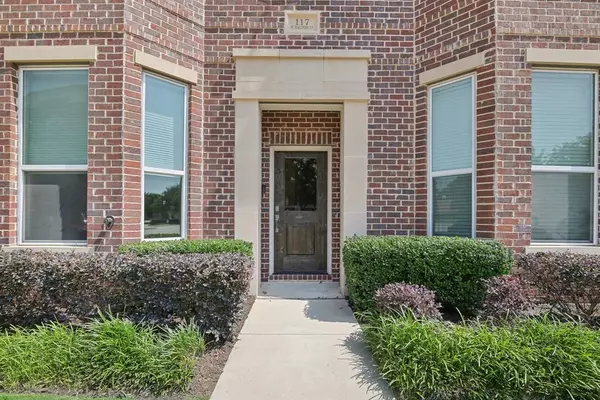For more information regarding the value of a property, please contact us for a free consultation.
117 W Walters Street Lewisville, TX 75057
Want to know what your home might be worth? Contact us for a FREE valuation!

Our team is ready to help you sell your home for the highest possible price ASAP
Key Details
Property Type Townhouse
Sub Type Townhouse
Listing Status Sold
Purchase Type For Sale
Square Footage 1,891 sqft
Price per Sqft $219
Subdivision Brownstones On West
MLS Listing ID 20630195
Sold Date 07/24/24
Style Early American,Traditional
Bedrooms 3
Full Baths 3
Half Baths 1
HOA Fees $65/mo
HOA Y/N Mandatory
Year Built 2018
Lot Size 1,089 Sqft
Acres 0.025
Property Description
THIS HOME QUALIFIES FOR A FIXED 4.99% INTEREST RATE WITH PREFERRED LENDER! Beautiful Brownstone located in the heart of downtown Lewisville! Simple lock and leave living where you can walk to festivals, concerts, and restaurants at anytime during the year. First floor features a bedroom or office with ensuite bathroom and two car garage. Second floor has a generous open floor concept with tons of storage in the kitchen, a sizable dining area, and living room with bay window. The third floor hosts an additional bedroom with ensuite bath, a laundry room, and the primary bedroom features a walk-in closet, dual sinks in bathroom, and full size shower with separate tub. The house has Nest thermostats on each floor to cool or heat to your liking, an August smart lock on the front door, and MyQ garage opener that makes locking up the house from miles away easy with the push of a button. Ring doorbell and security camera complete this smart house for easy living! Fridge included.
Location
State TX
County Denton
Direction House sits on W Walters Rd directly behind Lewisville City Hall. Please reference street number prior to entering property as all units look identical.
Rooms
Dining Room 1
Interior
Interior Features Decorative Lighting, Eat-in Kitchen, High Speed Internet Available, Kitchen Island, Multiple Staircases, Open Floorplan, Pantry, Smart Home System, Walk-In Closet(s), Second Primary Bedroom
Heating Central, Heat Pump, Zoned
Cooling Central Air, Electric, Zoned
Flooring Carpet, Ceramic Tile, Hardwood
Appliance Dishwasher, Electric Oven, Electric Range, Electric Water Heater, Microwave, Refrigerator, Vented Exhaust Fan
Heat Source Central, Heat Pump, Zoned
Laundry Electric Dryer Hookup, Utility Room, Full Size W/D Area
Exterior
Garage Spaces 2.0
Utilities Available All Weather Road, City Sewer, City Water, Community Mailbox, Concrete, Curbs, Individual Water Meter, Sidewalk, Underground Utilities
Roof Type Asphalt
Parking Type Additional Parking, Alley Access, Enclosed, Garage, Garage Faces Rear, Garage Single Door
Total Parking Spaces 2
Garage Yes
Building
Story Three Or More
Foundation Slab
Level or Stories Three Or More
Structure Type Brick,Vinyl Siding
Schools
Elementary Schools Mill Street
Middle Schools Delay
High Schools Lewisville
School District Lewisville Isd
Others
Restrictions Deed
Ownership Austin and Kimberlee Wyble
Financing Conventional
Read Less

©2024 North Texas Real Estate Information Systems.
Bought with Cecilia Kim • Coldwell Banker Realty
GET MORE INFORMATION




