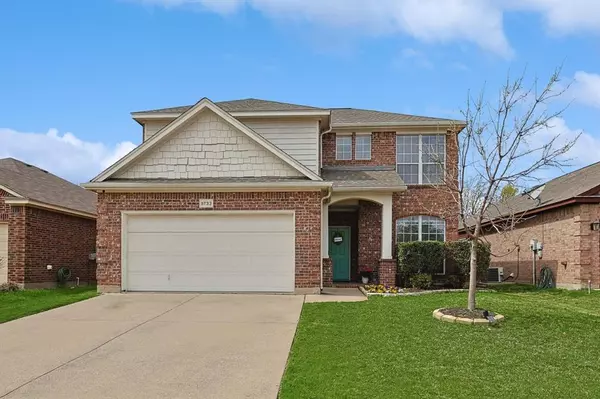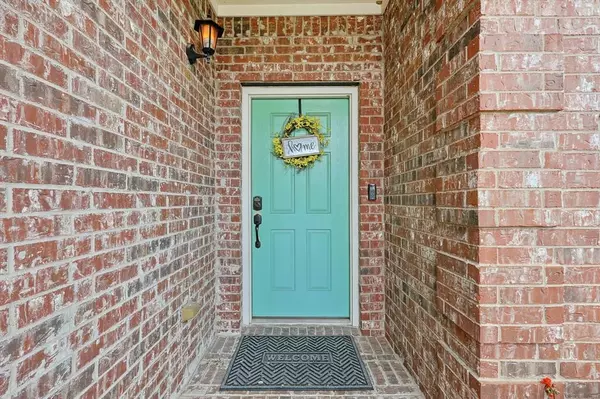For more information regarding the value of a property, please contact us for a free consultation.
9733 Minton Drive Fort Worth, TX 76108
Want to know what your home might be worth? Contact us for a FREE valuation!

Our team is ready to help you sell your home for the highest possible price ASAP
Key Details
Property Type Single Family Home
Sub Type Single Family Residence
Listing Status Sold
Purchase Type For Sale
Square Footage 2,080 sqft
Price per Sqft $149
Subdivision Settlement Plaza Add
MLS Listing ID 20556877
Sold Date 07/29/24
Style Traditional
Bedrooms 3
Full Baths 2
Half Baths 1
HOA Fees $16/ann
HOA Y/N Mandatory
Year Built 2005
Annual Tax Amount $6,709
Lot Size 5,488 Sqft
Acres 0.126
Property Description
Assumable Loan!! Back on the Market as Buyer's Financing Fell Through! Come and revisit this beautiful 3 bed, 2.5 bath home and be greeted by an abundance of natural light. The first floor features a flex room which could be used as a second dining or an office. The open kitchen boasts updated cabinets, expansive granite countertops, large walk in pantry and space for a kitchen table. The adjoining great room offers a perfect area for family gatherings or entertaining. Storage abounds with numerous cabinets and a sizable storage space under the stairs in the flex room. Upstairs, a second living space complements the generously sized bedrooms. Outside, enjoy privacy with the property backing to a green belt. Revel in the freshness of new carpet throughout, completing this exceptional home. Close to shopping, freeways, downtown Fort Worth and schools. If you have been searching for both a wonderful home and fantastic neighbors--this is it!
Location
State TX
County Tarrant
Direction From West 820, West on White Settlement Road, Left onto Expedition, Right onto Minton Drive, Home is on the right.
Rooms
Dining Room 2
Interior
Interior Features Cable TV Available, Eat-in Kitchen, Granite Counters, High Speed Internet Available, Kitchen Island, Open Floorplan, Pantry, Walk-In Closet(s)
Heating Central, Electric
Cooling Ceiling Fan(s), Central Air, Electric, Zoned
Flooring Carpet, Ceramic Tile
Fireplaces Number 1
Fireplaces Type Electric, Living Room
Appliance Dishwasher, Disposal, Electric Range, Electric Water Heater
Heat Source Central, Electric
Laundry Electric Dryer Hookup, Utility Room, Full Size W/D Area, Washer Hookup
Exterior
Exterior Feature Rain Gutters
Garage Spaces 2.0
Fence Wood
Utilities Available Cable Available, City Sewer, City Water, Concrete, Curbs, Individual Water Meter, Phone Available
Roof Type Composition
Total Parking Spaces 2
Garage Yes
Building
Lot Description Interior Lot, Landscaped, Sprinkler System
Story Two
Foundation Slab
Level or Stories Two
Structure Type Brick
Schools
Elementary Schools Bluehaze
Middle Schools Brewer
High Schools Brewer
School District White Settlement Isd
Others
Ownership See Tax
Acceptable Financing Cash, Conventional, FHA, VA Loan
Listing Terms Cash, Conventional, FHA, VA Loan
Financing FHA
Special Listing Condition Aerial Photo, Survey Available
Read Less

©2024 North Texas Real Estate Information Systems.
Bought with Michelle Camacho • Avazco Realty Group
GET MORE INFORMATION




