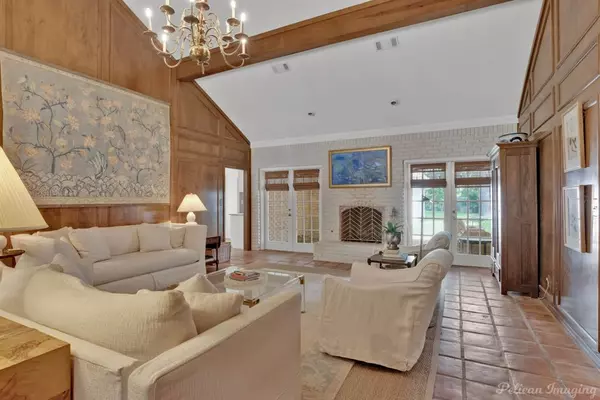For more information regarding the value of a property, please contact us for a free consultation.
8904 Creswell Road Shreveport, LA 71106
Want to know what your home might be worth? Contact us for a FREE valuation!

Our team is ready to help you sell your home for the highest possible price ASAP
Key Details
Property Type Single Family Home
Sub Type Single Family Residence
Listing Status Sold
Purchase Type For Sale
Square Footage 2,846 sqft
Price per Sqft $156
Subdivision Spring Lake Estates
MLS Listing ID 20645095
Sold Date 07/31/24
Style Traditional
Bedrooms 4
Full Baths 3
HOA Y/N None
Year Built 1976
Annual Tax Amount $3,834
Lot Size 0.396 Acres
Acres 0.3958
Property Description
The Spring Lake home you have been waiting for! Nestled in a quiet cul-de-sac, this 4 bed 3 (full) bath home has the perfect combination of charm and modern conveniences. You will love the freshly renovated kitchen complete with a 48 inch gas range, double oven and wet bar with beverage fridge. The primary suite features vaulted ceilings, French doors leading to the covered brick patio, and a large ensuite bathroom with dual sinks, his and hers vanities and his and hers closets. Enjoy the outdoors on either of the two, covered spaces. Complete with a brand new, whole-home generator, fully fenced back yard, electric security gate, camera monitored security system and spacious 4 car garage this home is truly turn-key with all the space you need!
Offer acceptance contingent on the seller obtaining a contract on the home of their choosing.
Location
State LA
County Caddo
Direction Google Maps
Rooms
Dining Room 2
Interior
Interior Features Cathedral Ceiling(s), Decorative Lighting, Double Vanity, Eat-in Kitchen, High Speed Internet Available, Natural Woodwork, Paneling, Pantry, Vaulted Ceiling(s), Walk-In Closet(s), Wet Bar
Heating Central
Cooling Central Air, Electric
Flooring Carpet, Ceramic Tile, Pavers
Fireplaces Number 1
Fireplaces Type Den
Equipment Generator
Appliance Dishwasher, Disposal, Electric Oven, Gas Cooktop, Gas Range, Double Oven, Plumbed For Gas in Kitchen, Refrigerator
Heat Source Central
Laundry Electric Dryer Hookup, Utility Room, Full Size W/D Area
Exterior
Exterior Feature Covered Patio/Porch
Garage Spaces 4.0
Fence Fenced, Gate, Wood
Utilities Available City Sewer, City Water, Electricity Connected, Individual Gas Meter, Individual Water Meter
Roof Type Composition
Total Parking Spaces 4
Garage Yes
Building
Lot Description Cul-De-Sac
Story One
Foundation Slab
Level or Stories One
Structure Type Brick
Schools
Elementary Schools Caddo Isd Schools
Middle Schools Caddo Isd Schools
High Schools Caddo Isd Schools
School District Caddo Psb
Others
Ownership Oden
Financing Conventional
Read Less

©2024 North Texas Real Estate Information Systems.
Bought with Lisa Hargrove • Coldwell Banker Apex, REALTORS
GET MORE INFORMATION




