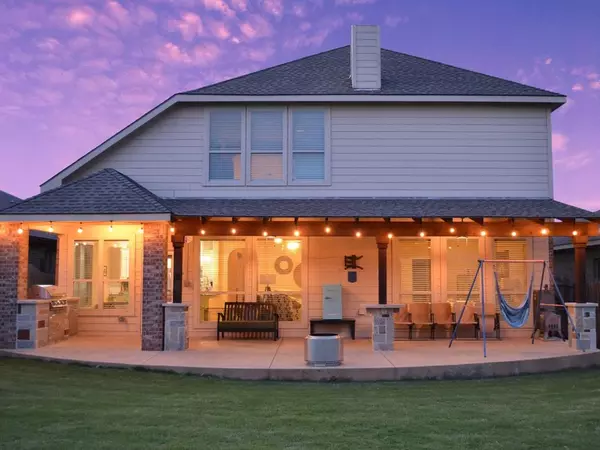For more information regarding the value of a property, please contact us for a free consultation.
13312 Palancar Drive Fort Worth, TX 76244
Want to know what your home might be worth? Contact us for a FREE valuation!

Our team is ready to help you sell your home for the highest possible price ASAP
Key Details
Property Type Single Family Home
Sub Type Single Family Residence
Listing Status Sold
Purchase Type For Sale
Square Footage 2,536 sqft
Price per Sqft $180
Subdivision Rolling Meadows East
MLS Listing ID 20620488
Sold Date 08/06/24
Style Traditional
Bedrooms 4
Full Baths 2
Half Baths 1
HOA Fees $41/ann
HOA Y/N Mandatory
Year Built 2015
Annual Tax Amount $8,003
Lot Size 6,664 Sqft
Acres 0.153
Property Sub-Type Single Family Residence
Property Description
Welcome to 13312 Palancar, a charming 4-bedroom home in the Rolling Meadows neighborhood. The primary bedroom is thoughtfully split from the other 3, ensuring privacy. At the front of the home, an office or dining room offers versatile space. The gourmet kitchen is a chef's delight with a 5-burner induction stove with convection oven, and warming drawer. Upstairs, a spacious game room awaits, accompanied by three bedrooms and a full bath. In 2023, a new enlarged air conditioner with split panel control was added to enhance air conditioning efficiency both upstairs and downstairs. The extended covered back patio features 3 column wraps, a pub table, and an outdoor kitchen with a 4-burner Bull Grill, perfect for entertaining in the oversized backyard. Located at the back of the neighborhood, this home enjoys reduced car traffic and is close to the neighborhood fishing pond. Additionally, residents can enjoy the community pool.
Location
State TX
County Tarrant
Community Community Pool
Direction From Denton Highway, West on Keller Haslet, Right on Palancar
Rooms
Dining Room 2
Interior
Interior Features Cable TV Available, Eat-in Kitchen, Granite Counters
Heating Electric
Cooling Ceiling Fan(s), Central Air, Electric
Flooring Carpet, Ceramic Tile, Luxury Vinyl Plank
Fireplaces Number 1
Fireplaces Type Wood Burning
Appliance Dishwasher, Disposal, Electric Cooktop, Microwave, Convection Oven, Warming Drawer
Heat Source Electric
Laundry Electric Dryer Hookup, Utility Room, Full Size W/D Area
Exterior
Exterior Feature Built-in Barbecue, Covered Patio/Porch, Gas Grill, Rain Gutters, Outdoor Grill, Outdoor Kitchen
Garage Spaces 2.0
Fence Wood
Community Features Community Pool
Utilities Available City Sewer, City Water
Roof Type Composition
Total Parking Spaces 2
Garage Yes
Building
Lot Description Interior Lot, Lrg. Backyard Grass, Water/Lake View
Story Two
Foundation Slab
Level or Stories Two
Structure Type Brick,Siding
Schools
Elementary Schools Ridgeview
Middle Schools Trinity Springs
High Schools Timber Creek
School District Keller Isd
Others
Ownership See Tax
Financing Conventional
Read Less

©2025 North Texas Real Estate Information Systems.
Bought with Theresa Mason • Magnolia Realty Grapevine



