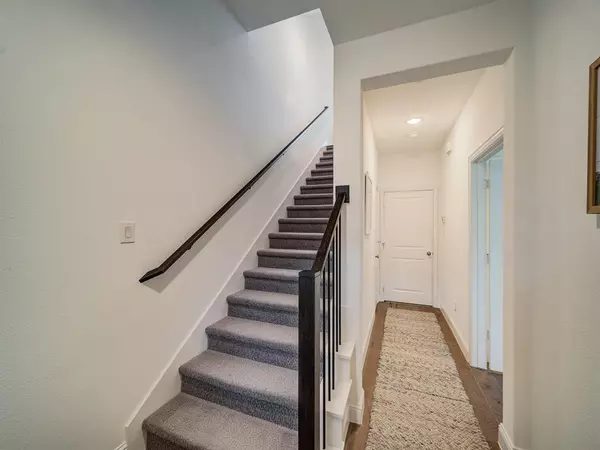For more information regarding the value of a property, please contact us for a free consultation.
3724 Pelican Rest Way Arlington, TX 76005
Want to know what your home might be worth? Contact us for a FREE valuation!

Our team is ready to help you sell your home for the highest possible price ASAP
Key Details
Property Type Townhouse
Sub Type Townhouse
Listing Status Sold
Purchase Type For Sale
Square Footage 1,915 sqft
Price per Sqft $250
Subdivision Viridian Village 1K
MLS Listing ID 20614119
Sold Date 08/05/24
Style Traditional
Bedrooms 3
Full Baths 3
Half Baths 1
HOA Fees $423/qua
HOA Y/N Mandatory
Year Built 2021
Annual Tax Amount $11,885
Lot Size 1,524 Sqft
Acres 0.035
Property Description
A hidden gem 3 story townhouse on the island of the magnificent Viridian neighborhood!
Luxury 3 story townhouse comes with seller upgrades such as lighting in the kitchen, island pendants, dining chandler, kitchen faucet, 4-inch custom wood wall shelving, spice cabinet, shelves in both master closets, and mounted reading lamps in the primary bedroom.
Beautiful open floor plan featuring large windows with great natural light. Modern open concept kitchen with an island. Ensuite bathroom for each bedroom, and a lot of storage!
This home comes with Refrigerator, Washer & Dryer!
Enjoy beautiful views of Viridian Lake from your family room and owners suite window seats.
Located on the island, Viridian offers a lot of activities such as a Sailing Club, Lake Club, Volleyball courts, Tennis courts, swimming pools, bike & walking trails and a beach on the Island!
Location
State TX
County Tarrant
Community Community Pool, Jogging Path/Bike Path, Lake, Other
Direction Follow GPS
Rooms
Dining Room 1
Interior
Interior Features Cable TV Available, Decorative Lighting, Double Vanity, High Speed Internet Available, Kitchen Island, Open Floorplan, Pantry, Smart Home System, Vaulted Ceiling(s), Walk-In Closet(s)
Flooring Carpet, Ceramic Tile, Luxury Vinyl Plank
Appliance Dishwasher, Dryer, Electric Oven, Gas Cooktop, Gas Water Heater, Microwave, Plumbed For Gas in Kitchen, Refrigerator, Vented Exhaust Fan, Washer
Exterior
Garage Spaces 2.0
Community Features Community Pool, Jogging Path/Bike Path, Lake, Other
Utilities Available City Sewer, City Water, Community Mailbox, Concrete, Curbs, Individual Gas Meter, Individual Water Meter, Sidewalk, Underground Utilities
Roof Type Composition,Metal
Total Parking Spaces 2
Garage Yes
Building
Story Three Or More
Foundation Slab
Level or Stories Three Or More
Structure Type Brick,Rock/Stone,Wood
Schools
Elementary Schools Viridian
High Schools Trinity
School District Hurst-Euless-Bedford Isd
Others
Ownership Angela Hansen
Acceptable Financing Cash, Conventional, FHA, VA Loan
Listing Terms Cash, Conventional, FHA, VA Loan
Financing FHA
Read Less

©2024 North Texas Real Estate Information Systems.
Bought with Britaney Hughes • Compass RE Texas, LLC.
GET MORE INFORMATION




