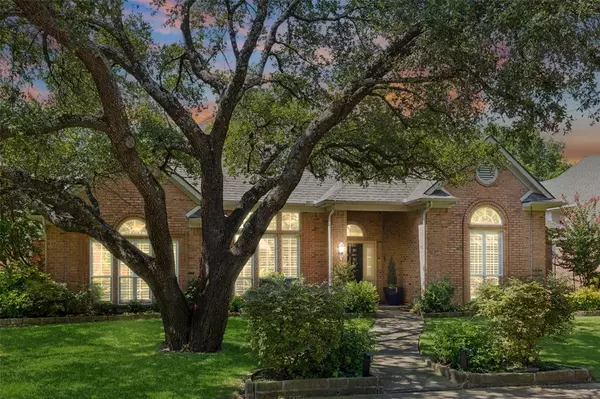For more information regarding the value of a property, please contact us for a free consultation.
6634 Dupper Drive Dallas, TX 75252
Want to know what your home might be worth? Contact us for a FREE valuation!

Our team is ready to help you sell your home for the highest possible price ASAP
Key Details
Property Type Single Family Home
Sub Type Single Family Residence
Listing Status Sold
Purchase Type For Sale
Square Footage 2,455 sqft
Price per Sqft $269
Subdivision Preston Highlands Ph Iv
MLS Listing ID 20660334
Sold Date 08/08/24
Style Traditional
Bedrooms 3
Full Baths 3
HOA Y/N None
Year Built 1985
Annual Tax Amount $10,335
Lot Size 8,712 Sqft
Acres 0.2
Property Description
This exceptional timeless traditional has great curb appeal & is convenient to Dallas, Legacy, and Frisco! The living area has lots of natural light, high ceilings, a brick FP with built-ins that gives the space such warmth & character, plus a wet bar for entertaining! There is also a spacious family room with a wall of windows, rustic floor to ceiling brick FP, and vaulted wood-beamed ceilings. This remodeled gourmet kitchen really has that WOW factor & equipped with stainless appliances, double ovens, Halogen cooktop, built-in hutch, & under cabinet lighting that highlights the white quartz countertops & marble backsplash! Thoughtfully designed floor plan with 3 split bedrooms (1 bedroom with an ensuite & WIC). The meticulously landscaped backyard has been completely transformed with entertaining in mind, featuring a custom pergola, outdoor dining area, & a fountain. No HOA! Quick access to major routes, UTD, DFW Airport, & a treasure trove of dining & shopping options. Plano ISD!
Location
State TX
County Collin
Direction From Preston Rd and Genstar Ln Head south on Preston Rd. Turn left onto Genstar Ln, right onto Cansler Dr, left onto Dupper Dr. House will be on the right.
Rooms
Dining Room 2
Interior
Interior Features Decorative Lighting, Flat Screen Wiring, Vaulted Ceiling(s), Wet Bar
Heating Central, Fireplace(s), Zoned
Cooling Ceiling Fan(s), Central Air, Electric, Zoned
Flooring Carpet, Ceramic Tile, Parquet, Vinyl
Fireplaces Number 2
Fireplaces Type Brick, Gas Starter, Wood Burning
Appliance Dishwasher, Disposal, Electric Cooktop, Electric Oven, Gas Water Heater, Convection Oven, Double Oven
Heat Source Central, Fireplace(s), Zoned
Laundry Electric Dryer Hookup, Utility Room, Full Size W/D Area, Washer Hookup
Exterior
Garage Spaces 2.0
Utilities Available Alley, City Sewer, City Water, Individual Water Meter
Roof Type Composition
Total Parking Spaces 2
Garage Yes
Building
Lot Description Interior Lot, Landscaped
Story One
Foundation Slab
Level or Stories One
Structure Type Brick,Wood
Schools
Elementary Schools Jackson
Middle Schools Frankford
High Schools Shepton
School District Plano Isd
Others
Ownership On file
Acceptable Financing Cash, Conventional, FHA, VA Loan
Listing Terms Cash, Conventional, FHA, VA Loan
Financing Cash
Read Less

©2025 North Texas Real Estate Information Systems.
Bought with Judy Cooley • Keller Williams Legacy



