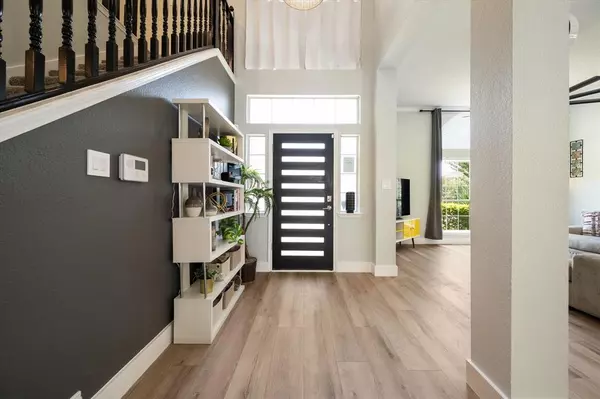For more information regarding the value of a property, please contact us for a free consultation.
2809 Panorama Drive Carrollton, TX 75007
Want to know what your home might be worth? Contact us for a FREE valuation!

Our team is ready to help you sell your home for the highest possible price ASAP
Key Details
Property Type Single Family Home
Sub Type Single Family Residence
Listing Status Sold
Purchase Type For Sale
Square Footage 2,639 sqft
Price per Sqft $208
Subdivision The Palisades Ph 2
MLS Listing ID 20678566
Sold Date 08/09/24
Style Traditional
Bedrooms 4
Full Baths 2
Half Baths 1
HOA Y/N None
Year Built 1989
Annual Tax Amount $6,755
Lot Size 7,056 Sqft
Acres 0.162
Property Description
Come check out the unique perks this pampered home has to offer, starting with a grand entrance full of curb appeal! Step inside to soaring 18 ft high ceilings, with an open display of the staircase along with spacious formals. Primary split bedroom is located on the 1st floor, with 2 separate walk-in closets, and its own ductless mini-split HVAC as an added bonus! The beautifully renovated en-suite bathroom has separate vanity cabinets, for loads of storage. Massive kitchen is equipped with slow-close cabinets and an abundance of countertop space, upgraded *induction* convection range, a super quiet dishwasher, and the sharpest green backsplash tile with a modern flair! The backyard oasis is full of color, providing a huge covered patio and relaxing pool-spa with pebble plaster, along with cedar fencing and an electric rolling gate for driveway privacy. All of this and more, located just steps away from a lengthy jogging trail system with miles of nature views, creeks and ponds!
Location
State TX
County Denton
Community Greenbelt, Jogging Path/Bike Path, Sidewalks
Direction From 190, exit Josey - McCoy, go north on McCoy, turn left on Cemetery Hill, right on Panorama, property will be 5th on left.
Rooms
Dining Room 2
Interior
Interior Features Cable TV Available, Chandelier, Decorative Lighting, Eat-in Kitchen, High Speed Internet Available, Open Floorplan, Vaulted Ceiling(s), Walk-In Closet(s)
Heating Central, Natural Gas, Other
Cooling Central Air, Electric, Other
Flooring Carpet, Luxury Vinyl Plank, Tile
Fireplaces Number 1
Fireplaces Type Brick, Gas, Gas Logs, Gas Starter
Appliance Dishwasher, Disposal, Electric Range, Gas Water Heater, Microwave
Heat Source Central, Natural Gas, Other
Laundry Electric Dryer Hookup, Utility Room, Full Size W/D Area, Washer Hookup
Exterior
Exterior Feature Rain Gutters, Lighting
Garage Spaces 2.0
Fence Back Yard, Fenced, Full, Gate, High Fence, Wood
Pool Fenced, Gunite, In Ground, Separate Spa/Hot Tub, Waterfall
Community Features Greenbelt, Jogging Path/Bike Path, Sidewalks
Utilities Available City Sewer, City Water, Concrete, Curbs, Electricity Connected, Individual Gas Meter, Natural Gas Available, Sidewalk
Roof Type Composition
Parking Type Concrete, Direct Access, Driveway, Electric Gate, Garage, Garage Door Opener, Garage Faces Rear, Gated, Storage
Total Parking Spaces 2
Garage Yes
Private Pool 1
Building
Lot Description Few Trees, Interior Lot, Landscaped, No Backyard Grass
Story Two
Foundation Slab
Level or Stories Two
Structure Type Brick
Schools
Elementary Schools Rainwater
Middle Schools Blalack
High Schools Creekview
School District Carrollton-Farmers Branch Isd
Others
Ownership See Tax Information
Acceptable Financing Cash, Conventional, FHA, VA Loan
Listing Terms Cash, Conventional, FHA, VA Loan
Financing Conventional
Special Listing Condition Aerial Photo, Owner/ Agent, Survey Available
Read Less

©2024 North Texas Real Estate Information Systems.
Bought with Dea Kelly • Coldwell Banker Realty
GET MORE INFORMATION




