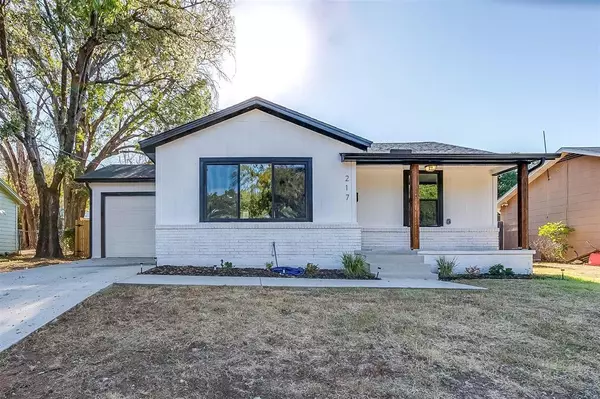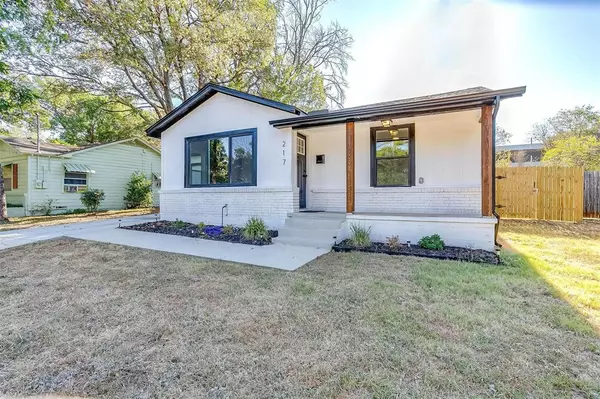For more information regarding the value of a property, please contact us for a free consultation.
217 S Roberts Cut Off Road Fort Worth, TX 76114
Want to know what your home might be worth? Contact us for a FREE valuation!

Our team is ready to help you sell your home for the highest possible price ASAP
Key Details
Property Type Single Family Home
Sub Type Single Family Residence
Listing Status Sold
Purchase Type For Sale
Square Footage 844 sqft
Price per Sqft $313
Subdivision Trinity Place Ft Worth
MLS Listing ID 20618788
Sold Date 08/12/24
Style Traditional
Bedrooms 2
Full Baths 1
HOA Y/N None
Year Built 1952
Annual Tax Amount $4,930
Lot Size 9,408 Sqft
Acres 0.216
Property Description
Completely renovated River District cottage -located next to the Trinity Trails & close to everything in FW! This would make a perfect weekend home. This vintage charmer has gotten a total overhaul - nothing was left untouched. From the outside in - almost everything is new in '23 except the original, refinished wood floors! ALL NEW: plumbing, electrical, roof, cement board siding, windows, interior & exterior doors, & HVAC system. Freshly painted, top to bottom - both inside & out. The living space & kitchen were opened up - & a new, eat-in kitchen was designed with island seating. The new cabinets are abundant & offer more storage than you'd imagine in a small house. Fresh quartz countertops give the kitchen a bright, airy feel. The bathroom is all new as well & can be accessed from the primary bdrm or hallway. A convenient laundry closet is located in the hallway - & the stacked washer & dryer stay with an acceptable offer. The bedrooms are spacious & have great windows and light.
Location
State TX
County Tarrant
Direction Use maps! Just south of White Settlement in River District
Rooms
Dining Room 1
Interior
Interior Features Cable TV Available, Chandelier, Decorative Lighting, Eat-in Kitchen, High Speed Internet Available, Kitchen Island, Open Floorplan, Pantry
Heating Central, Electric
Cooling Ceiling Fan(s), Central Air, Electric
Flooring Tile, Wood
Appliance Dishwasher, Dryer, Electric Range, Electric Water Heater, Microwave, Refrigerator, Tankless Water Heater
Heat Source Central, Electric
Exterior
Exterior Feature Covered Patio/Porch
Garage Spaces 1.0
Fence Chain Link, Wood
Utilities Available City Sewer, City Water
Roof Type Composition
Parking Type Driveway, Garage Single Door
Total Parking Spaces 1
Garage Yes
Building
Lot Description Interior Lot, Landscaped, Lrg. Backyard Grass
Story One
Foundation Pillar/Post/Pier
Level or Stories One
Structure Type Brick,Siding
Schools
Elementary Schools Cato
Middle Schools Marsh
High Schools Castleberr
School District Castleberry Isd
Others
Ownership of record
Acceptable Financing Cash, Conventional, FHA, VA Loan
Listing Terms Cash, Conventional, FHA, VA Loan
Financing VA
Read Less

©2024 North Texas Real Estate Information Systems.
Bought with Felicia Johnson • HomeSmart
GET MORE INFORMATION




