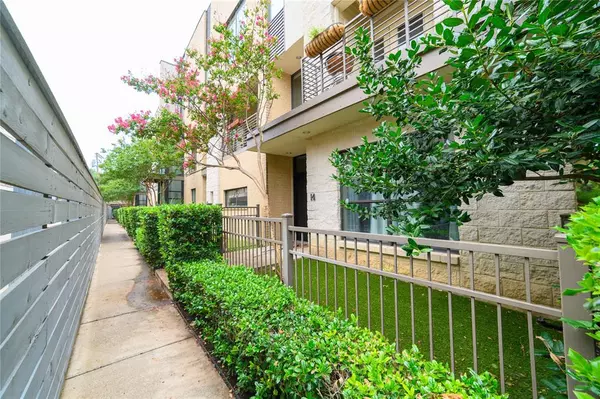For more information regarding the value of a property, please contact us for a free consultation.
4140 Newton Avenue #14 Dallas, TX 75219
Want to know what your home might be worth? Contact us for a FREE valuation!

Our team is ready to help you sell your home for the highest possible price ASAP
Key Details
Property Type Condo
Sub Type Condominium
Listing Status Sold
Purchase Type For Sale
Square Footage 2,208 sqft
Price per Sqft $292
Subdivision Fortyone40 Newton Twnhms
MLS Listing ID 20679459
Sold Date 08/30/24
Style Contemporary/Modern
Bedrooms 2
Full Baths 2
Half Baths 1
HOA Fees $499/mo
HOA Y/N Mandatory
Year Built 2007
Annual Tax Amount $11,654
Lot Size 0.842 Acres
Acres 0.842
Property Description
Make this modern oversized corner townhome in the SOHIP-Turtle Creek area your own personal inner city retreat! Recently updated, the master boasts enlarged custom closet, jetted garden tub, & double walk-in showers ensuite to the huge master bedroom. An open feel, 10 ft ceilings & streams of light throughout, this corner unit make a difference! In addition to the luxurious interiors spaces w quartz counter tops, stainless appliances, recently refinished wood floors (Aug. ‘24) & new carpet (June ‘24) throughout, enjoy all the outdoor spaces this unit offers with a pocket yard for your dog, second floor balcony for grilling & extra living space offered by the 600+ sqft rooftop deck with views of Turtle Creek & downtown- perfect for entertaining friends at night or just enjoying for yourself. Blocks away from great food, shopping, green spaces like the Katy Trail & Turtle Creek Park, as well as Highland Park adjacent, enjoy Dallas living at its finest!
Location
State TX
County Dallas
Community Community Sprinkler
Direction Located just west of the intersection of Newton Ave. and Throckmorton Ave., which is a block west of Oaklawn Ave. where Equinox gym and Park City Presbyterian Church make easy to see place markers on Oaklawn Avenue just south of Highland Park's city limit.
Rooms
Dining Room 1
Interior
Interior Features Built-in Features, Cable TV Available, Chandelier, Decorative Lighting, Double Vanity, Flat Screen Wiring, Granite Counters, High Speed Internet Available, Multiple Staircases, Natural Woodwork, Open Floorplan, Pantry, Smart Home System, Walk-In Closet(s), Wired for Data
Heating Electric
Cooling Electric
Flooring Carpet, Wood
Appliance Dishwasher, Disposal, Dryer, Gas Cooktop, Gas Oven, Gas Range, Microwave, Convection Oven, Plumbed For Gas in Kitchen, Refrigerator, Warming Drawer, Washer, Other
Heat Source Electric
Laundry Electric Dryer Hookup, Utility Room, Full Size W/D Area, Washer Hookup
Exterior
Exterior Feature Balcony, Covered Patio/Porch, Rain Gutters, Lighting
Garage Spaces 2.0
Fence Wrought Iron
Community Features Community Sprinkler
Utilities Available All Weather Road, Asphalt, Cable Available, City Sewer, City Water, Community Mailbox, Concrete, Curbs, Electricity Connected, Master Gas Meter, Master Water Meter, Phone Available, Sidewalk
Roof Type Asphalt
Total Parking Spaces 2
Garage Yes
Building
Story Three Or More
Foundation Slab
Level or Stories Three Or More
Structure Type Brick,Plaster,Stone Veneer
Schools
Elementary Schools Milam
Middle Schools Spence
High Schools North Dallas
School District Dallas Isd
Others
Ownership Christopher Reed
Acceptable Financing Cash, Conventional, FHA, VA Loan
Listing Terms Cash, Conventional, FHA, VA Loan
Financing Cash
Read Less

©2024 North Texas Real Estate Information Systems.
Bought with Adriana Higgins • Briggs Freeman Sotheby's Int'l
GET MORE INFORMATION




