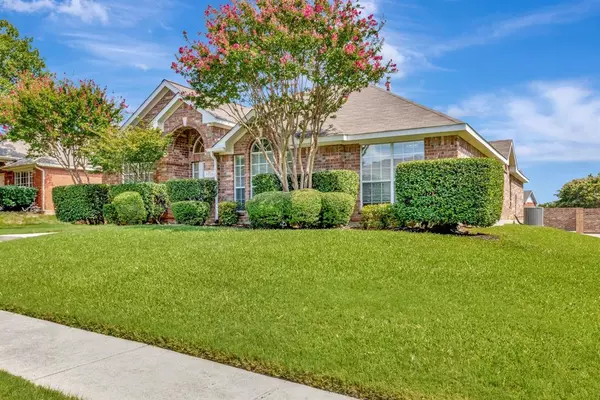For more information regarding the value of a property, please contact us for a free consultation.
7713 Glenoaks Drive Frisco, TX 75034
Want to know what your home might be worth? Contact us for a FREE valuation!

Our team is ready to help you sell your home for the highest possible price ASAP
Key Details
Property Type Single Family Home
Sub Type Single Family Residence
Listing Status Sold
Purchase Type For Sale
Square Footage 1,804 sqft
Price per Sqft $243
Subdivision Oakbrook Park Estates Ph I
MLS Listing ID 20689013
Sold Date 09/03/24
Style Traditional
Bedrooms 4
Full Baths 2
HOA Fees $28/ann
HOA Y/N Mandatory
Year Built 1996
Annual Tax Amount $5,691
Lot Size 8,712 Sqft
Acres 0.2
Property Description
MULTIPLE OFFERS! Highest and Best offer deadline is August 6 at 12 noon.
Wonderful opportunity to own a 4 bedroom home within walking distance to a city park with the elementary school just a 6 minute walk from your new home!
Incredible family home w 4 bedrooms, 2 baths, with a flexible floorplan where the dining room can be utilized as a second living area or a study.
This home boasts an open floorplan where the family room opens to a bright kitchen . The family room is generously sized, has wood floors, a wall of windows & can accommodate a large sectional sofa & additional seating.
The kitchen has Stainless Steel appliances, a 4 burner gas cook top, built in wall oven and microwave.
There are 3 secondary bedrooms at the front with the Primary Suite at the back of the home for privacy with an en suite, separate tub and shower and granite countertops.
The owners have installed a large covered pergola in their large backyard, with a fan & additional electrical outlets.
Location
State TX
County Collin
Direction Please use GPS Sign in yard
Rooms
Dining Room 2
Interior
Interior Features Chandelier, Granite Counters, Open Floorplan, Pantry, Walk-In Closet(s)
Heating Central, Natural Gas
Cooling Central Air, Electric
Flooring Carpet, Ceramic Tile, Hardwood
Fireplaces Number 1
Fireplaces Type Family Room
Appliance Dishwasher, Gas Cooktop, Microwave, Refrigerator
Heat Source Central, Natural Gas
Laundry Electric Dryer Hookup, Utility Room
Exterior
Exterior Feature Rain Gutters
Garage Spaces 2.0
Fence Wood
Utilities Available City Sewer, City Water, Individual Gas Meter, Sidewalk, Underground Utilities
Roof Type Composition
Total Parking Spaces 2
Garage Yes
Building
Lot Description Interior Lot, Landscaped, Sprinkler System, Subdivision
Story One
Foundation Slab
Level or Stories One
Structure Type Brick
Schools
Elementary Schools Bright
Middle Schools Staley
High Schools Frisco
School District Frisco Isd
Others
Ownership owner of record
Acceptable Financing Cash, Conventional, FHA, VA Loan
Listing Terms Cash, Conventional, FHA, VA Loan
Financing Conventional
Read Less

©2024 North Texas Real Estate Information Systems.
Bought with Sayuri Morita • Pioneer DFW Realty, LLC
GET MORE INFORMATION




