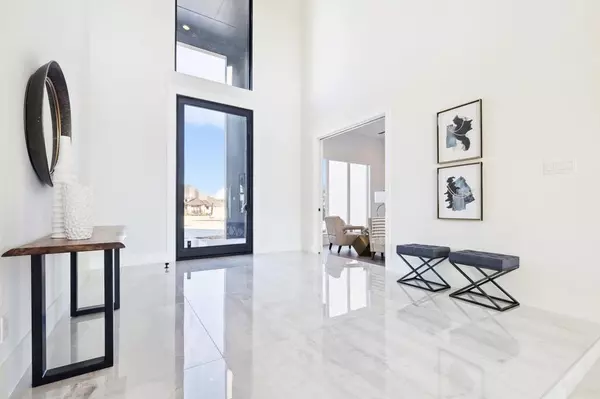For more information regarding the value of a property, please contact us for a free consultation.
911 Harbour Oaks Court Fairview, TX 75069
Want to know what your home might be worth? Contact us for a FREE valuation!

Our team is ready to help you sell your home for the highest possible price ASAP
Key Details
Property Type Single Family Home
Sub Type Single Family Residence
Listing Status Sold
Purchase Type For Sale
Square Footage 6,848 sqft
Price per Sqft $397
Subdivision Harbour Oaks Estates
MLS Listing ID 20678857
Sold Date 09/06/24
Style Contemporary/Modern
Bedrooms 5
Full Baths 6
Half Baths 1
HOA Fees $100/ann
HOA Y/N Mandatory
Year Built 2023
Annual Tax Amount $26,247
Lot Size 1.098 Acres
Acres 1.098
Property Description
Welcome to your EAST FACING, modern masterpiece. This J. Anthony built home has never been lived in and features 5-beds and 6.1-bathrooms, office, media room, and much more. With oversized rooms, an inviting UNIQUE floor plan, and bountiful natural lighting you will never want to leave. .
While the chef’s kitchen boasts Thermador appliances, if you are hosting, you can easily cook in the full prep kitchen hidden behind custom pocket doors. The open-concept living room features a wall of sliding windows, opening up to an oversized covered patio featuring a spiral staircase to your private balcony overlooking the longhorn cattle in the field adjacent. All secondary bedrooms and the office include their unique ensuite. Parking is simple with your oversized driveway with plentiful parking, and a private 4-car garage with plenty of space for all the toys.
Location
State TX
County Collin
Direction please see gps
Rooms
Dining Room 2
Interior
Interior Features Built-in Features, Cable TV Available, Decorative Lighting, Double Vanity, Eat-in Kitchen, Flat Screen Wiring, Granite Counters, High Speed Internet Available, Kitchen Island, Multiple Staircases, Open Floorplan, Pantry, Smart Home System, Sound System Wiring, Vaulted Ceiling(s), Walk-In Closet(s)
Heating Central, Gas Jets
Cooling Attic Fan, Ceiling Fan(s), Central Air
Flooring Carpet, Ceramic Tile
Fireplaces Number 1
Fireplaces Type Decorative, Gas, Insert
Appliance Built-in Refrigerator, Commercial Grade Range, Commercial Grade Vent, Dishwasher, Disposal, Double Oven, Plumbed For Gas in Kitchen, Vented Exhaust Fan
Heat Source Central, Gas Jets
Exterior
Garage Spaces 4.0
Utilities Available Cable Available, City Water, Electricity Connected, Individual Gas Meter, Septic
Roof Type Composition,Metal
Total Parking Spaces 4
Garage Yes
Building
Story Two
Foundation Slab
Level or Stories Two
Structure Type Brick,Stucco
Schools
Elementary Schools Lovejoy
Middle Schools Lovejoy
High Schools Lovejoy
School District Lovejoy Isd
Others
Ownership See Agent
Acceptable Financing Cash, Conventional, VA Loan
Listing Terms Cash, Conventional, VA Loan
Financing Cash
Read Less

©2024 North Texas Real Estate Information Systems.
Bought with Ann Sowieja • Monument Realty
GET MORE INFORMATION




