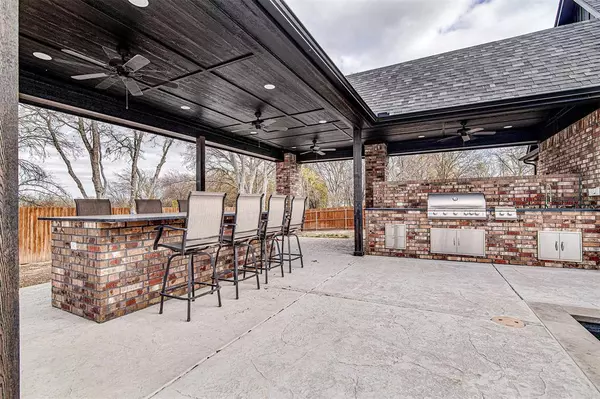For more information regarding the value of a property, please contact us for a free consultation.
7840 Blanchard Way Fort Worth, TX 76126
Want to know what your home might be worth? Contact us for a FREE valuation!

Our team is ready to help you sell your home for the highest possible price ASAP
Key Details
Property Type Single Family Home
Sub Type Single Family Residence
Listing Status Sold
Purchase Type For Sale
Square Footage 3,937 sqft
Price per Sqft $185
Subdivision Pyramid Acres Sub
MLS Listing ID 20499293
Sold Date 09/06/24
Bedrooms 5
Full Baths 4
Half Baths 1
HOA Y/N None
Year Built 2021
Annual Tax Amount $10,403
Lot Size 0.470 Acres
Acres 0.47
Property Description
Pride of ownership is evident at this dream home property. Welcome to this Tatarian Home with a Flexible OPEN Floor Plan: This plan offers a dog wash in the garage, 2 laundry rooms, store front windows, flex office room and a game room versatile space, with an extra master guest suite. Includes it's own full bathroom. Step outside to your half acre private outdoor oasis! The backyard features a sparkling pool with spa, an outdoor kitchen and pool house for dining, guests or lounging. Step inside to discover a spacious and light-filled living room, perfect for entertaining. The gourmet kitchen is fully-equipped & boasts Double ovens and upgraded Packyl Fisher appliances, making it a chef's delight. Huge walk in pantry and coffee stations, or kitchen nook with plenty of counter space for those kitchen stored gadgets. Retreat to the tranquil 5 bedrooms, 4.5 bathrooms each offering ample space, with a MASTER Suite looking out to the pool.
Location
State TX
County Tarrant
Direction Google Maps
Rooms
Dining Room 1
Interior
Interior Features Built-in Features, Cable TV Available, Decorative Lighting, Eat-in Kitchen, Flat Screen Wiring, Granite Counters, High Speed Internet Available, Kitchen Island, Open Floorplan, Pantry, In-Law Suite Floorplan
Heating Central, Fireplace(s), Propane
Cooling Ceiling Fan(s), Central Air
Fireplaces Number 1
Fireplaces Type Wood Burning
Appliance Dishwasher, Disposal, Gas Cooktop, Microwave, Double Oven, Refrigerator, Vented Exhaust Fan, Water Filter, Water Purifier
Heat Source Central, Fireplace(s), Propane
Laundry Utility Room, Full Size W/D Area, Washer Hookup, Other
Exterior
Exterior Feature Attached Grill, Awning(s), Covered Deck, Covered Patio/Porch
Garage Spaces 2.0
Fence Back Yard, Privacy, Wood, Other
Utilities Available Co-op Electric, Private Water, Septic, Well
Roof Type Composition
Parking Type Garage Single Door, Additional Parking, Covered, Driveway, Garage, Garage Door Opener
Total Parking Spaces 2
Garage Yes
Private Pool 1
Building
Lot Description Few Trees, Landscaped, Lrg. Backyard Grass
Story Two
Foundation Slab
Level or Stories Two
Schools
Elementary Schools Benbrook
Middle Schools Benbrook
High Schools Benbrook
School District Fort Worth Isd
Others
Ownership Tatarian
Financing Conventional
Read Less

©2024 North Texas Real Estate Information Systems.
Bought with Michelle Scarborough • Briggs Freeman Sotheby's Int'l
GET MORE INFORMATION




