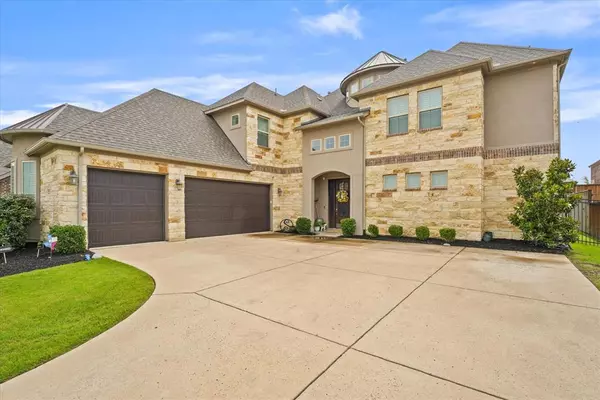For more information regarding the value of a property, please contact us for a free consultation.
1725 Addison Grace Lane St. Paul, TX 75098
Want to know what your home might be worth? Contact us for a FREE valuation!

Our team is ready to help you sell your home for the highest possible price ASAP
Key Details
Property Type Single Family Home
Sub Type Single Family Residence
Listing Status Sold
Purchase Type For Sale
Square Footage 4,196 sqft
Price per Sqft $194
Subdivision Inspiration Ph 2B
MLS Listing ID 20615220
Sold Date 09/09/24
Style Traditional
Bedrooms 4
Full Baths 3
Half Baths 1
HOA Fees $82
HOA Y/N Mandatory
Year Built 2017
Annual Tax Amount $17,770
Lot Size 10,497 Sqft
Acres 0.241
Property Description
MOTIVATED SELLERS! Experience luxury and comfort in this elegant Global Luxury property nestled in highly sought after Discovery Village within the charming master planned community of Inspiration. A stunning 4-bedroom, 3.5-bath home with a media room, game room, and 3-car garage. Every inch exudes perfection, from the exquisite Stucco & Stone Elevation to the open-concept interior. You enter to a curved staircase and walk into a great room that has living room, kitchen and dining spaces. The amazing primary suite has a spa-like bathroom. You will live on the amazing covered porch with an outdoor kitchen this summer. Enjoy permanant jellyfish lighting outside so you can celebrate every holiday. Spend your days exploring numerous community amenities: resort-style pools, fitness center, dog parks or simply relax by the scenic Lake Lavon, all at your doorstep. Zoned within a prestigious school district, this home ticks all the boxes.
Location
State TX
County Collin
Community Club House, Community Pool, Fitness Center, Greenbelt, Jogging Path/Bike Path, Lake, Park, Playground, Sidewalks
Direction Use Google Maps
Rooms
Dining Room 1
Interior
Interior Features Cable TV Available, Decorative Lighting, High Speed Internet Available
Heating Central
Cooling Ceiling Fan(s), Central Air
Flooring Carpet, Ceramic Tile, Wood
Fireplaces Number 1
Fireplaces Type Living Room
Appliance Dishwasher, Disposal, Gas Range, Microwave, Double Oven, Plumbed For Gas in Kitchen, Vented Exhaust Fan
Heat Source Central
Laundry Electric Dryer Hookup, Full Size W/D Area
Exterior
Exterior Feature Covered Patio/Porch, Gas Grill, Rain Gutters, Lighting, Outdoor Grill, Outdoor Kitchen, Outdoor Living Center
Garage Spaces 3.0
Fence Back Yard, Privacy, Wood
Community Features Club House, Community Pool, Fitness Center, Greenbelt, Jogging Path/Bike Path, Lake, Park, Playground, Sidewalks
Utilities Available Cable Available, Electricity Connected, MUD Sewer, MUD Water, Sidewalk, Underground Utilities
Roof Type Composition
Total Parking Spaces 3
Garage Yes
Building
Lot Description Interior Lot, Landscaped, Lrg. Backyard Grass, Subdivision
Story Two
Foundation Slab
Level or Stories Two
Schools
Elementary Schools George W Bush
High Schools Wylie East
School District Wylie Isd
Others
Ownership Patrick & Kari Scherf
Financing Conventional
Read Less

©2025 North Texas Real Estate Information Systems.
Bought with Young Mair • Funk Realty Group, LLC



