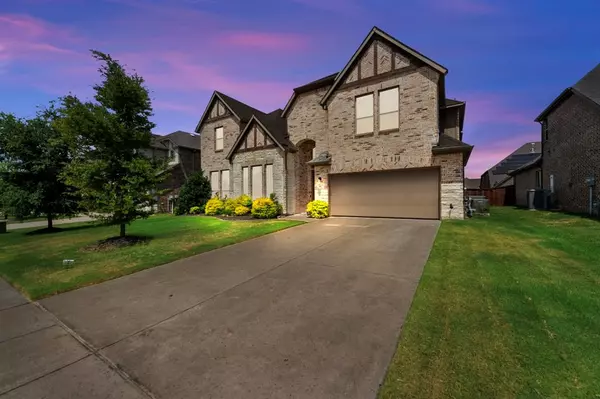For more information regarding the value of a property, please contact us for a free consultation.
811 Orchard Drive Prosper, TX 75078
Want to know what your home might be worth? Contact us for a FREE valuation!

Our team is ready to help you sell your home for the highest possible price ASAP
Key Details
Property Type Single Family Home
Sub Type Single Family Residence
Listing Status Sold
Purchase Type For Sale
Square Footage 4,210 sqft
Price per Sqft $208
Subdivision Parks At Legacy Ph Ii
MLS Listing ID 20661264
Sold Date 09/26/24
Bedrooms 5
Full Baths 4
Half Baths 1
HOA Fees $83/ann
HOA Y/N Mandatory
Year Built 2019
Annual Tax Amount $12,654
Lot Size 7,797 Sqft
Acres 0.179
Property Description
75% FURNISHED! MOTIVATED SELLERS! NEW IMPROVED PRICE! Discover luxury living in over 4,200 sq ft of open space. The family room features a vaulted ceiling and gas fireplace. Enjoy 5 spacious bedrooms, including 2 on the first floor, and 4.5 baths. The primary suite boasts updated flooring, a custom TV and fireplace wall, split vanities, a separate tub and shower, and 2 walk-in closets. The chef’s kitchen offers an oversized island, gas cooktop, and ample counter space with pool views. Upstairs includes a gameroom with air hockey, 3 large bedrooms with walk-in closets, 2 baths, and a media room with surround sound, an Epson projector, a 120-inch screen, and powered recliners. Outdoors, relax by the saltwater heated pool and spa, or on the covered patio with TV and motorized screens. Additional features: office with French doors, converted tandem garage, and great community amenities. Located in Prosper ISD with no MUD or PID tax.
Location
State TX
County Denton
Community Playground, Pool, Sidewalks
Direction Use GPS.
Rooms
Dining Room 2
Interior
Interior Features Built-in Features, Cable TV Available, Decorative Lighting, Eat-in Kitchen, Flat Screen Wiring, High Speed Internet Available, Kitchen Island, Open Floorplan, Pantry, Sound System Wiring, Vaulted Ceiling(s), Walk-In Closet(s)
Flooring Carpet, Tile, Vinyl
Fireplaces Number 2
Fireplaces Type Living Room, Master Bedroom
Equipment Home Theater
Appliance Dishwasher, Disposal, Dryer, Gas Cooktop, Gas Oven, Microwave, Refrigerator, Tankless Water Heater, Washer
Laundry Gas Dryer Hookup, Utility Room, Full Size W/D Area, Washer Hookup
Exterior
Exterior Feature Covered Patio/Porch
Garage Spaces 2.0
Fence Wood
Pool Gunite, Heated, In Ground, Pump, Salt Water, Separate Spa/Hot Tub, Water Feature, Waterfall
Community Features Playground, Pool, Sidewalks
Utilities Available Cable Available, City Water, Concrete, Curbs, Electricity Available, Sidewalk
Roof Type Composition
Total Parking Spaces 2
Garage Yes
Private Pool 1
Building
Lot Description Sprinkler System, Subdivision
Story Two
Foundation Slab
Level or Stories Two
Structure Type Brick,Rock/Stone
Schools
Elementary Schools Charles And Cindy Stuber
Middle Schools Reynolds
High Schools Prosper
School District Prosper Isd
Others
Ownership CONNOR
Acceptable Financing Cash, Conventional, VA Loan
Listing Terms Cash, Conventional, VA Loan
Financing Conventional
Read Less

©2024 North Texas Real Estate Information Systems.
Bought with Connie Durnal • Redfin Corporation
GET MORE INFORMATION




