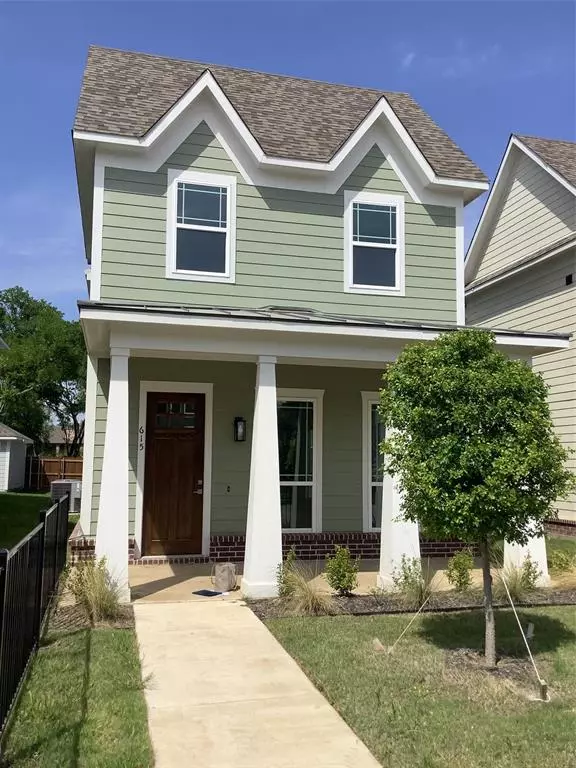For more information regarding the value of a property, please contact us for a free consultation.
615 E. Midway Drive Euless, TX 76039
Want to know what your home might be worth? Contact us for a FREE valuation!

Our team is ready to help you sell your home for the highest possible price ASAP
Key Details
Property Type Single Family Home
Sub Type Single Family Residence
Listing Status Sold
Purchase Type For Sale
Square Footage 2,540 sqft
Price per Sqft $187
Subdivision Midway Square
MLS Listing ID 20575676
Sold Date 10/03/24
Style Early American,Traditional
Bedrooms 3
Full Baths 2
Half Baths 1
HOA Fees $50/ann
HOA Y/N Mandatory
Year Built 2023
Property Description
$15,000 incentive to use for closing costs, rate buy down or off sales price. Charming American Traditional home located in the Midway Square new home community. This unique home features a traditional elevation with a well thought out open plan layout with many different options for your living requirements. Downstairs boasts a large living area, including family room, dining and modern kitchen. The kitchen features breakfast bar with quartz countertop, upgraded SS appliances and designer backsplash. The luxury vinyl plank runs the entire living area on the first floor. The spacious master has tons of light and has a private bath with separate shower and tub. Upstairs has a super sized family room with two bedrooms. The added bonus is a huge room off the family room that can be used as a fourth bedroom, and office or a gym. The very private backyard has a large grass area big enough for your entertaining needs. Home has detached 2 car garage.
Location
State TX
County Tarrant
Direction From Highway 360, go West on Midway Drive, Community is at the corner of Midway Drive and Fuller Wiser Road.
Rooms
Dining Room 1
Interior
Interior Features Cable TV Available, Chandelier, Decorative Lighting, Double Vanity, Eat-in Kitchen, Granite Counters, Kitchen Island, Loft, Open Floorplan, Pantry, Walk-In Closet(s)
Heating Electric, Heat Pump
Cooling Ceiling Fan(s), Central Air, Electric
Flooring Carpet, Laminate
Appliance Dishwasher, Disposal, Electric Range, Microwave
Heat Source Electric, Heat Pump
Laundry Electric Dryer Hookup, In Hall, Utility Room, Full Size W/D Area, Washer Hookup
Exterior
Garage Spaces 2.0
Fence Wood
Utilities Available Alley, Asphalt, City Sewer, City Water
Roof Type Composition
Total Parking Spaces 2
Garage Yes
Building
Lot Description Cleared, Few Trees, Landscaped, Level, Sprinkler System
Story Two
Foundation Slab
Level or Stories Two
Structure Type Brick,Fiber Cement,Siding
Schools
Elementary Schools Arbor Creek
High Schools Trinity
School District Hurst-Euless-Bedford Isd
Others
Restrictions Other
Ownership see tax
Acceptable Financing Cash, Contact Agent, Contract, Conventional, FHA, VA Loan
Listing Terms Cash, Contact Agent, Contract, Conventional, FHA, VA Loan
Financing Conventional
Read Less

©2024 North Texas Real Estate Information Systems.
Bought with Femina Merchant • DFW Realty & Mortgage Group
GET MORE INFORMATION


