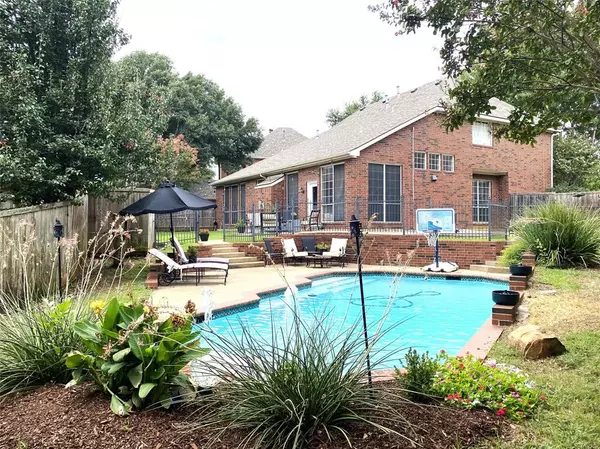For more information regarding the value of a property, please contact us for a free consultation.
3613 Parkside Place Flower Mound, TX 75022
Want to know what your home might be worth? Contact us for a FREE valuation!

Our team is ready to help you sell your home for the highest possible price ASAP
Key Details
Property Type Single Family Home
Sub Type Single Family Residence
Listing Status Sold
Purchase Type For Sale
Square Footage 2,827 sqft
Price per Sqft $238
Subdivision Wellington Of Flower Mound Ph
MLS Listing ID 20719938
Sold Date 10/08/24
Style Traditional
Bedrooms 4
Full Baths 2
Half Baths 1
HOA Fees $41
HOA Y/N Mandatory
Year Built 1995
Annual Tax Amount $8,796
Lot Size 9,321 Sqft
Acres 0.214
Property Description
Fabulous entertaining home with backyard oasis in sought after Wellington subdivision. This home is located on an oversized cul-de-sac with lovely park setting. Features include large lot with wrought iron gate leading to a beautiful inground pool, landscaped sitting area, nice paved patio behind house and additional patio on side of home. The open floor plan has a light and bright interior along with vaulted ceilings and hardwood floors. The updated kitchen has granite and stainless steel appliances. The primary bedroom on the first floor has a wall of windows overlooking the backyard. The primary bathroom has an updated separate shower, garden tub, dual sinks and a sizable walk in closet. Upstairs features three more bedrooms and a game room. This home is walking distance to highly rated Wellington Elementary, and the Wellington Amenity Center, which includes an outdoor pool, tennis courts, pickleball courts, playground, pond, and work out facility. This house is a must see!!
Location
State TX
County Denton
Community Club House, Community Pool, Fitness Center, Greenbelt, Jogging Path/Bike Path, Park, Playground, Sidewalks, Tennis Court(S)
Direction From 2499, go west on Flower Mound Rd, turn left at light on Furlong Dr, left on Parkside Place, house on right in cul-de-sac.
Rooms
Dining Room 1
Interior
Interior Features Cable TV Available, Cathedral Ceiling(s), Granite Counters, High Speed Internet Available, Open Floorplan, Vaulted Ceiling(s), Walk-In Closet(s)
Heating Zoned
Cooling Zoned
Flooring Carpet, Travertine Stone, Wood
Fireplaces Number 1
Fireplaces Type Family Room
Appliance Dishwasher, Disposal, Electric Cooktop, Electric Oven, Gas Water Heater, Microwave
Heat Source Zoned
Laundry Electric Dryer Hookup, Utility Room, Full Size W/D Area, Washer Hookup
Exterior
Garage Spaces 2.0
Fence Wood, Wrought Iron
Pool In Ground, Outdoor Pool, Private
Community Features Club House, Community Pool, Fitness Center, Greenbelt, Jogging Path/Bike Path, Park, Playground, Sidewalks, Tennis Court(s)
Utilities Available City Sewer, City Water, Curbs, Sidewalk
Roof Type Composition
Total Parking Spaces 2
Garage Yes
Private Pool 1
Building
Lot Description Cul-De-Sac, Few Trees, Interior Lot, Landscaped, Park View, Sprinkler System, Subdivision
Story Two
Foundation Slab
Level or Stories Two
Structure Type Brick
Schools
Elementary Schools Wellington
Middle Schools Mckamy
High Schools Flower Mound
School District Lewisville Isd
Others
Ownership Of Record
Acceptable Financing Cash, Conventional, FHA, VA Loan
Listing Terms Cash, Conventional, FHA, VA Loan
Financing Conventional
Read Less

©2025 North Texas Real Estate Information Systems.
Bought with Katie Altine • Engel&Volkers Dallas Southlake



