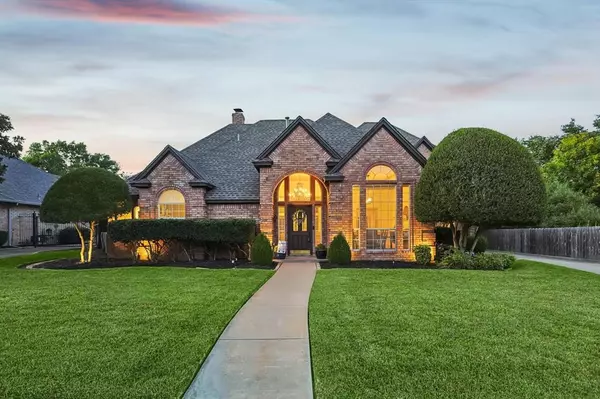For more information regarding the value of a property, please contact us for a free consultation.
1007 Mesquite Drive Keller, TX 76248
Want to know what your home might be worth? Contact us for a FREE valuation!

Our team is ready to help you sell your home for the highest possible price ASAP
Key Details
Property Type Single Family Home
Sub Type Single Family Residence
Listing Status Sold
Purchase Type For Sale
Square Footage 2,669 sqft
Price per Sqft $234
Subdivision Highland Oaks Add
MLS Listing ID 20716244
Sold Date 10/11/24
Style Traditional
Bedrooms 4
Full Baths 2
Half Baths 1
HOA Fees $10/ann
HOA Y/N Mandatory
Year Built 1988
Annual Tax Amount $9,550
Lot Size 9,060 Sqft
Acres 0.208
Property Description
MAKE AN END OF SUMMER SPLASH in this beautiful custom home in sought after Highland Oaks of Keller! An ideal home for entertaining; the private, landscaped backyard features an amazing swimming pool with water features. Enjoy the covered back patio as your perfect hang-out space, or catch some sun around the pool deck. Inside features 4 bedrooms, ideally situated with a downstairs master suite and additional guest room, and two secondary bedrooms upstairs. Updated baths are to die for and are a must see! The cozy kitchen is highlighted with white cabinetry, stainless steel appliances including double ovens, and a window overlooking the front. The upstairs game room is huge with lots of space for the whole family to enjoy. Need extra parking? Check out the rear entry garage with long side drive and additional concrete parking pad in back. In the heart of Keller feeding to award winning Keller ISD. All the amenities of Dallas and Fort Worth within minutes in either direction.
Location
State TX
County Tarrant
Community Sidewalks
Direction From Hwy 1709 Keller Parkway, turn south on Rufe Snow. then left onto Cat Mountain Trail, and left on Mesquite Drive. Home will be on the left.
Rooms
Dining Room 2
Interior
Interior Features Built-in Features, Cedar Closet(s), Chandelier, Decorative Lighting, Granite Counters, High Speed Internet Available, Pantry, Vaulted Ceiling(s), Walk-In Closet(s)
Heating Central, Fireplace(s), Natural Gas
Cooling Ceiling Fan(s), Central Air, Electric, Multi Units
Flooring Carpet, Tile, Wood
Fireplaces Number 1
Fireplaces Type Gas, Living Room
Appliance Dishwasher, Disposal, Electric Cooktop, Electric Oven, Electric Water Heater, Gas Water Heater, Microwave, Double Oven, Vented Exhaust Fan
Heat Source Central, Fireplace(s), Natural Gas
Laundry Electric Dryer Hookup, Utility Room, Full Size W/D Area, Washer Hookup
Exterior
Exterior Feature Covered Patio/Porch, Rain Gutters, Private Yard
Garage Spaces 2.0
Fence Back Yard, Fenced, Gate, High Fence, Wood, Wrought Iron
Pool Gunite, In Ground, Private, Waterfall
Community Features Sidewalks
Utilities Available Asphalt, City Sewer, City Water, Curbs, Individual Gas Meter, Individual Water Meter, Underground Utilities
Roof Type Composition,Shingle
Total Parking Spaces 2
Garage Yes
Private Pool 1
Building
Lot Description Interior Lot, Landscaped, Lrg. Backyard Grass, Subdivision
Story Two
Foundation Slab
Level or Stories Two
Structure Type Brick,Siding
Schools
Elementary Schools Shadygrove
Middle Schools Indian Springs
High Schools Keller
School District Keller Isd
Others
Restrictions No Known Restriction(s)
Ownership Of Record
Acceptable Financing Cash, Conventional, FHA, VA Loan
Listing Terms Cash, Conventional, FHA, VA Loan
Financing Conventional
Special Listing Condition Survey Available
Read Less

©2024 North Texas Real Estate Information Systems.
Bought with Kimberly Saylor • Keller Williams DFW Preferred
GET MORE INFORMATION




