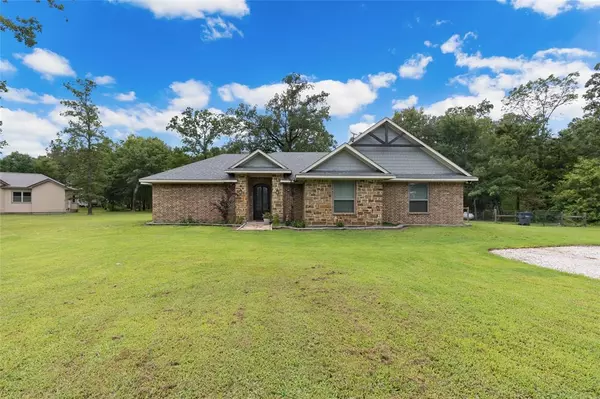For more information regarding the value of a property, please contact us for a free consultation.
495 Rs County Road 2340 Alba, TX 75410
Want to know what your home might be worth? Contact us for a FREE valuation!

Our team is ready to help you sell your home for the highest possible price ASAP
Key Details
Property Type Single Family Home
Sub Type Single Family Residence
Listing Status Sold
Purchase Type For Sale
Square Footage 2,329 sqft
Price per Sqft $186
Subdivision Deer Trail Estates
MLS Listing ID 20686714
Sold Date 10/17/24
Style Contemporary/Modern,Traditional
Bedrooms 4
Full Baths 3
HOA Y/N None
Year Built 2016
Annual Tax Amount $4,991
Lot Size 1.346 Acres
Acres 1.346
Property Description
Nestled in the highly coveted Deer Trail Estates, this stunning custom home on a sprawling 1.34-acre lot offers unparalleled elegance and tranquility. With the potential to acquire the adjacent lot from a different owner, the possibilities for expansion are enticing. Spanning 2,329 sqft, this exquisite residence features 4 spacious bedrooms and 2 luxurious baths. The gourmet kitchen, a chef's dream, boasts a large island adorned with premium grade 3 granite and a spacious walk-in pantry with room for a freezer. The primary bedroom, thoughtfully separated from the others, provides a serene retreat, complete with a two-person hand-hammered copper tub and a large walk-in shower. Located in Emory, TX, just minutes from the renowned Lake Fork, this home offers a perfect blend of seclusion and convenience, with Greenville only 25 minutes away. Although the address reads Alba, the proximity to Emory enhances its appeal. This residence is a testament to refined living in an idyllic setting.
Location
State TX
County Rains
Direction From Emory go South on 69 for 5 miles Turn right on 2340 and stay on it almost to the dead end.
Rooms
Dining Room 1
Interior
Interior Features Built-in Features, Decorative Lighting, Double Vanity, Flat Screen Wiring, Granite Counters, High Speed Internet Available, Kitchen Island, Natural Woodwork, Open Floorplan
Heating Central
Cooling Central Air, Electric
Flooring Ceramic Tile
Fireplaces Number 1
Fireplaces Type Wood Burning
Appliance Dishwasher, Disposal, Gas Cooktop, Double Oven
Heat Source Central
Exterior
Utilities Available Aerobic Septic, All Weather Road
Roof Type Composition
Garage No
Building
Lot Description Acreage
Story One
Foundation Slab
Level or Stories One
Structure Type Brick
Schools
Elementary Schools Rains
High Schools Rains
School District Rains Isd
Others
Ownership Hudson
Acceptable Financing 1031 Exchange, Cash, FHA, USDA Loan, VA Loan
Listing Terms 1031 Exchange, Cash, FHA, USDA Loan, VA Loan
Financing Cash
Read Less

©2024 North Texas Real Estate Information Systems.
Bought with Genevieve Golden • Golden Realty Group LLC
GET MORE INFORMATION




