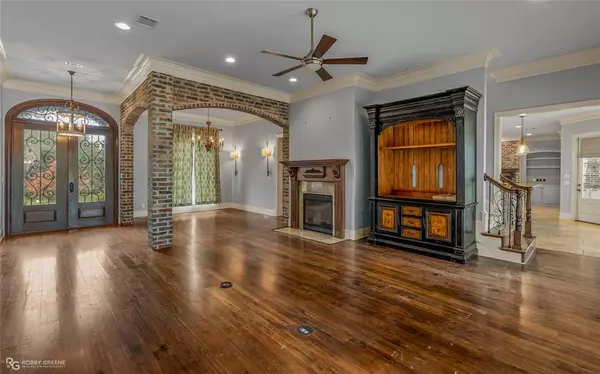For more information regarding the value of a property, please contact us for a free consultation.
1005 Waters Edge Circle Shreveport, LA 71106
Want to know what your home might be worth? Contact us for a FREE valuation!

Our team is ready to help you sell your home for the highest possible price ASAP
Key Details
Property Type Single Family Home
Sub Type Single Family Residence
Listing Status Sold
Purchase Type For Sale
Square Footage 4,027 sqft
Price per Sqft $173
Subdivision Lakeside On Long Lake
MLS Listing ID 20686861
Sold Date 10/16/24
Bedrooms 4
Full Baths 3
Half Baths 1
HOA Fees $70/ann
HOA Y/N Mandatory
Year Built 2007
Lot Size 1.095 Acres
Acres 1.095
Property Description
Discover luxury living in Shreveport’s premier gated community, Lakeside on Longlake. This stunning executive home, nestled on over an acre, is designed for entertaining with a side-entry 3-car garage, circular driveway, and ample guest parking. Inside, you'll find striking hardwood floors, elegant crown molding, beautiful brick accents, and high-end fixtures. Enjoy a cozy hearth room, formal dining, a study with built-ins, and a spacious upstairs bonus room. The master bath features separate vanities, a stall shower, and a jetted tub. Outdoor amenities include a crystal-clear inground pool, a large covered patio, and an outdoor kitchen. The lush, landscaped backyard is fully fenced. Additional highlights: two fireplaces, a butler’s pantry, recessed lighting, custom built-ins, granite countertops in all baths, and a laundry room with utility sink and doggie door. A must-see! Call today for your private showing!
Location
State LA
County Caddo
Direction Google Maps
Rooms
Dining Room 2
Interior
Interior Features Built-in Features, Eat-in Kitchen, Granite Counters, High Speed Internet Available, Kitchen Island, Pantry, Walk-In Closet(s)
Heating Central, Natural Gas
Cooling Ceiling Fan(s), Central Air, Electric
Flooring Carpet, Ceramic Tile, Wood
Fireplaces Number 2
Fireplaces Type Family Room, Gas Logs, Gas Starter, Living Room
Appliance Built-in Refrigerator, Dishwasher, Disposal, Electric Oven, Gas Cooktop, Microwave, Vented Exhaust Fan
Heat Source Central, Natural Gas
Laundry Utility Room
Exterior
Exterior Feature Attached Grill, Covered Patio/Porch, Outdoor Kitchen
Garage Spaces 3.0
Fence Back Yard, Fenced, Privacy, Wood
Pool In Ground
Utilities Available City Sewer, City Water, Electricity Connected, Individual Gas Meter, Individual Water Meter
Roof Type Shingle
Total Parking Spaces 3
Garage Yes
Private Pool 1
Building
Lot Description Acreage, Lrg. Backyard Grass, Sprinkler System, Subdivision
Story Two
Foundation Slab
Level or Stories Two
Structure Type Brick
Schools
Elementary Schools Caddo Isd Schools
Middle Schools Caddo Isd Schools
High Schools Caddo Isd Schools
School District Caddo Psb
Others
Ownership Owner
Financing Conventional
Read Less

©2024 North Texas Real Estate Information Systems.
Bought with Elisabeth Moro • Pinnacle Realty Advisors
GET MORE INFORMATION




